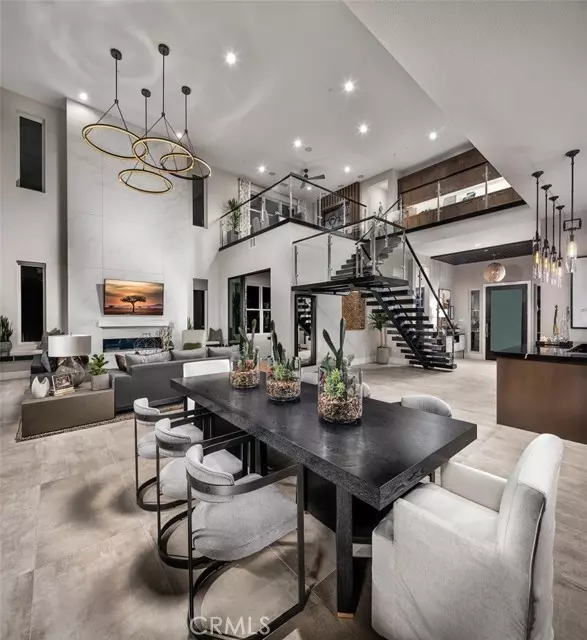For more information regarding the value of a property, please contact us for a free consultation.
Key Details
Sold Price $2,950,000
Property Type Single Family Home
Sub Type Detached
Listing Status Sold
Purchase Type For Sale
Square Footage 4,703 sqft
Price per Sqft $627
MLS Listing ID PW23193075
Sold Date 03/21/24
Style Detached
Bedrooms 5
Full Baths 5
Half Baths 1
Construction Status Under Construction
HOA Fees $409/mo
HOA Y/N Yes
Year Built 2023
Lot Size 10,695 Sqft
Acres 0.2455
Property Description
Last opportunity for The Asti Home Design! This home offers some incredible design features such as sleek stallion silver quartz counter tops in the kitchen complimented by matte black hardware and an upgraded matte black Purist Semi Pro Kohler Faucet. Throughout the Great Room and Kitchen this home is fitted with 24 x 24 Porcelain Tile, complimenting the colors and accents of the kitchen. Enjoy this homes look out over the San Gabriel Mountains as you wake up to the beautiful morning sun coming from The East. This home also includes our highly desired and upgraded Floating Staircase with glass railings, our Expansive Glass Wall including a 20 x 9 Stacking Door in The Great Room taking full advantage of the open floor concept and 22" ceilings, as well as an upgraded elegant wet bar for the ultimate entertainer. It's doesn't end here - reach out to us to visit this home and see what else comes with this May/June move-in home.
Last opportunity for The Asti Home Design! This home offers some incredible design features such as sleek stallion silver quartz counter tops in the kitchen complimented by matte black hardware and an upgraded matte black Purist Semi Pro Kohler Faucet. Throughout the Great Room and Kitchen this home is fitted with 24 x 24 Porcelain Tile, complimenting the colors and accents of the kitchen. Enjoy this homes look out over the San Gabriel Mountains as you wake up to the beautiful morning sun coming from The East. This home also includes our highly desired and upgraded Floating Staircase with glass railings, our Expansive Glass Wall including a 20 x 9 Stacking Door in The Great Room taking full advantage of the open floor concept and 22" ceilings, as well as an upgraded elegant wet bar for the ultimate entertainer. It's doesn't end here - reach out to us to visit this home and see what else comes with this May/June move-in home.
Location
State CA
County Los Angeles
Area Porter Ranch (91326)
Interior
Interior Features Balcony, Pantry, Recessed Lighting, Wet Bar
Heating Solar
Cooling Dual
Flooring Carpet, Tile
Fireplaces Type FP in Family Room
Equipment Dishwasher, Disposal, Microwave, Trash Compactor, 6 Burner Stove, Gas Oven, Gas Stove
Appliance Dishwasher, Disposal, Microwave, Trash Compactor, 6 Burner Stove, Gas Oven, Gas Stove
Laundry Laundry Room, Inside
Exterior
Exterior Feature Stucco
Parking Features Garage - Single Door, Garage - Two Door, Garage Door Opener
Garage Spaces 2.0
View Valley/Canyon
Roof Type Concrete
Total Parking Spaces 4
Building
Lot Description Easement Access
Story 2
Lot Size Range 7500-10889 SF
Sewer Public Sewer
Water Public
Architectural Style Modern
Level or Stories 2 Story
New Construction 1
Construction Status Under Construction
Others
Monthly Total Fees $504
Acceptable Financing Cash, Conventional, FHA, VA
Listing Terms Cash, Conventional, FHA, VA
Special Listing Condition Standard
Read Less Info
Want to know what your home might be worth? Contact us for a FREE valuation!

Our team is ready to help you sell your home for the highest possible price ASAP

Bought with SUJUAN DAI • RE/MAX 2000 REALTY

"My job is to find and attract mastery-based agents to the office, protect the culture, and make sure everyone is happy! "



