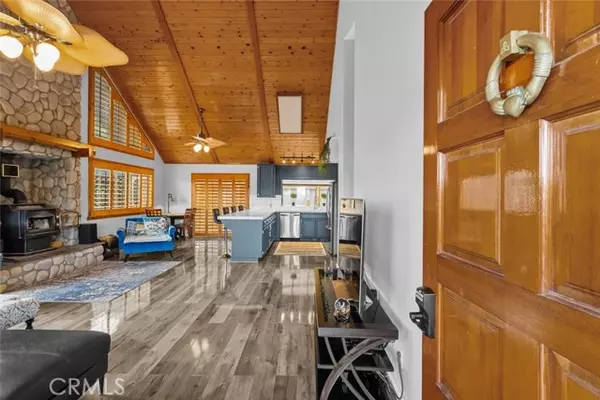For more information regarding the value of a property, please contact us for a free consultation.
Key Details
Sold Price $460,000
Property Type Single Family Home
Sub Type Detached
Listing Status Sold
Purchase Type For Sale
Square Footage 1,797 sqft
Price per Sqft $255
MLS Listing ID SR23216940
Sold Date 03/26/24
Style Detached
Bedrooms 3
Full Baths 2
Half Baths 1
HOA Fees $166/ann
HOA Y/N Yes
Year Built 1991
Lot Size 0.450 Acres
Acres 0.45
Property Description
Residing in the beautiful Pine Mountain Club is a 3 bedroom and 2.5 bathroom cabin that awaits your arrival! The home features a large deck patio to welcome you that has lots of room for a BBQ and outdoor furniture that offers breathtaking views of the nearby mountains and trees. Perfect for entertaining or relaxing, the home presents a formal living room with a high cathedral wooden paneled ceiling, glossy floors, a fireplace, as well as window shutters. The living area shares an open floorplan with the dining area and the kitchen. Enjoy creating your meals and favorite beverages in a well-equipped kitchen with tile countertops, stainless steel appliances, plus plenty of cabinets for all your storage needs.There is a half bathroom for guests, along with 2 full bathrooms, both of which have tile countertops and storage room. Bedrooms are nice and spacious, each with deep closet space and ceiling fan/light fixtures. The primary bedroom has an ensuite bathroom with a double sink vanity. The home also includes a convenient laundry room with building cabinets. The property has an enclosed deck patio that you can enjoy rain or shine, just add seating. The property is perfect for a vacation home, retirement spot or for anyone who loves to be surrounded with nature.
Residing in the beautiful Pine Mountain Club is a 3 bedroom and 2.5 bathroom cabin that awaits your arrival! The home features a large deck patio to welcome you that has lots of room for a BBQ and outdoor furniture that offers breathtaking views of the nearby mountains and trees. Perfect for entertaining or relaxing, the home presents a formal living room with a high cathedral wooden paneled ceiling, glossy floors, a fireplace, as well as window shutters. The living area shares an open floorplan with the dining area and the kitchen. Enjoy creating your meals and favorite beverages in a well-equipped kitchen with tile countertops, stainless steel appliances, plus plenty of cabinets for all your storage needs.There is a half bathroom for guests, along with 2 full bathrooms, both of which have tile countertops and storage room. Bedrooms are nice and spacious, each with deep closet space and ceiling fan/light fixtures. The primary bedroom has an ensuite bathroom with a double sink vanity. The home also includes a convenient laundry room with building cabinets. The property has an enclosed deck patio that you can enjoy rain or shine, just add seating. The property is perfect for a vacation home, retirement spot or for anyone who loves to be surrounded with nature.
Location
State CA
County Kern
Area Frazier Park (93222)
Interior
Interior Features Recessed Lighting, Tile Counters
Flooring Laminate
Fireplaces Type FP in Living Room
Equipment Dishwasher, Gas Oven, Gas Range
Appliance Dishwasher, Gas Oven, Gas Range
Laundry Laundry Room
Exterior
Garage Garage
Garage Spaces 2.0
Pool Association
View Mountains/Hills, Trees/Woods
Total Parking Spaces 2
Building
Story 2
Sewer Unknown
Water Public
Level or Stories 2 Story
Others
Monthly Total Fees $166
Acceptable Financing Cash, Conventional, Cash To New Loan
Listing Terms Cash, Conventional, Cash To New Loan
Special Listing Condition Probate Sbjct to Overbid
Read Less Info
Want to know what your home might be worth? Contact us for a FREE valuation!

Our team is ready to help you sell your home for the highest possible price ASAP

Bought with Richie Herrera • JohnHart Real Estate

"My job is to find and attract mastery-based agents to the office, protect the culture, and make sure everyone is happy! "



