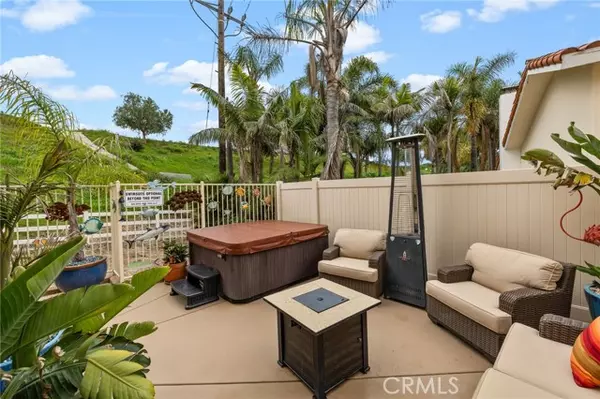For more information regarding the value of a property, please contact us for a free consultation.
Key Details
Sold Price $1,025,000
Property Type Townhouse
Sub Type Townhome
Listing Status Sold
Purchase Type For Sale
Square Footage 1,773 sqft
Price per Sqft $578
MLS Listing ID SB24040866
Sold Date 03/29/24
Style Townhome
Bedrooms 3
Full Baths 2
Half Baths 1
Construction Status Turnkey
HOA Fees $148/mo
HOA Y/N Yes
Year Built 2017
Lot Size 0.930 Acres
Acres 0.9304
Property Description
Completely upgraded and gorgeous free standing townhome located on private cul de sac, near Rolling Hills Country Club. Built in 2017, this south-facing end unit offers privacy and yard space and surrounded by greenery. Entering the large living space, you will feel you arrived home...natural light and open floorplan makes this the perfect entertainer's dream. Kitchen has all stainless built-ins, white cabinetry, quartz counters, large center island, luxury vinyl flooring, eating at center isle plus formal dining. Lots of windows and a slider lead from living/kitchen area to a complete private yard with jacuzzi, firepit and entertaining/eating area. Additional bath (powder room) on main level as well. Upstairs features 3 bedrooms, including sumptuous primary suite with upgraded quartz counters and loads of closet space. Additional bath upstairs (for two additional bedrooms) also has upgraded quartz counters. Convenient upstairs stackable laundry with Electrolux front load also included. Downstairs off 2 car private garage is small utility room for a gym/office or craft room. Includes infra red sauna! Garage has small workshop and direct access into house and a tankless water heater. Ideal location a short distance to horse and walking trails and adjacent to Rolling Hills Country Club. Close proximity to shopping, restaurants, freeway and a quick 15 minute drive to beach...
Completely upgraded and gorgeous free standing townhome located on private cul de sac, near Rolling Hills Country Club. Built in 2017, this south-facing end unit offers privacy and yard space and surrounded by greenery. Entering the large living space, you will feel you arrived home...natural light and open floorplan makes this the perfect entertainer's dream. Kitchen has all stainless built-ins, white cabinetry, quartz counters, large center island, luxury vinyl flooring, eating at center isle plus formal dining. Lots of windows and a slider lead from living/kitchen area to a complete private yard with jacuzzi, firepit and entertaining/eating area. Additional bath (powder room) on main level as well. Upstairs features 3 bedrooms, including sumptuous primary suite with upgraded quartz counters and loads of closet space. Additional bath upstairs (for two additional bedrooms) also has upgraded quartz counters. Convenient upstairs stackable laundry with Electrolux front load also included. Downstairs off 2 car private garage is small utility room for a gym/office or craft room. Includes infra red sauna! Garage has small workshop and direct access into house and a tankless water heater. Ideal location a short distance to horse and walking trails and adjacent to Rolling Hills Country Club. Close proximity to shopping, restaurants, freeway and a quick 15 minute drive to beach...
Location
State CA
County Los Angeles
Area Lomita (90717)
Zoning R3
Interior
Interior Features Recessed Lighting
Cooling Central Forced Air
Flooring Carpet, Laminate
Equipment Dishwasher, Disposal, Dryer, Refrigerator, Washer, Gas Oven
Appliance Dishwasher, Disposal, Dryer, Refrigerator, Washer, Gas Oven
Laundry Closet Stacked
Exterior
Exterior Feature Stone, Stucco
Garage Direct Garage Access
Garage Spaces 2.0
Utilities Available Cable Available, Electricity Connected, Natural Gas Connected, Sewer Connected, Water Connected
Total Parking Spaces 2
Building
Lot Description Cul-De-Sac
Story 2
Sewer Public Sewer
Water Public
Architectural Style Traditional
Level or Stories Split Level
Construction Status Turnkey
Others
Monthly Total Fees $148
Acceptable Financing Cash To New Loan
Listing Terms Cash To New Loan
Special Listing Condition Standard
Read Less Info
Want to know what your home might be worth? Contact us for a FREE valuation!

Our team is ready to help you sell your home for the highest possible price ASAP

Bought with Gabrielle Herendeen • RE/MAX Estate Properties

"My job is to find and attract mastery-based agents to the office, protect the culture, and make sure everyone is happy! "



