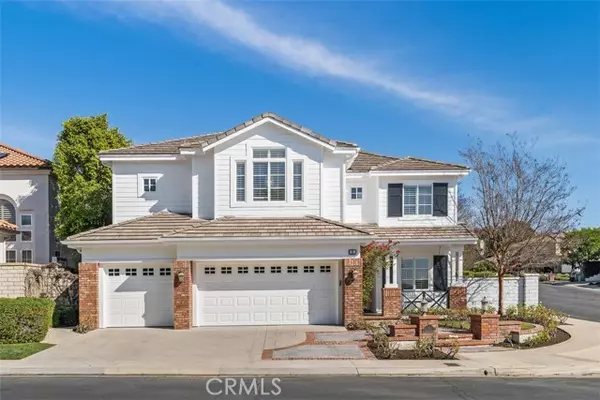For more information regarding the value of a property, please contact us for a free consultation.
Key Details
Sold Price $2,130,000
Property Type Single Family Home
Sub Type Detached
Listing Status Sold
Purchase Type For Sale
Square Footage 3,343 sqft
Price per Sqft $637
MLS Listing ID OC24022113
Sold Date 04/05/24
Style Detached
Bedrooms 5
Full Baths 4
HOA Fees $312/mo
HOA Y/N Yes
Year Built 1997
Lot Size 7,739 Sqft
Acres 0.1777
Property Description
Step into the enchanting world of this Cape Cod-inspired gem, nestled on a generous corner plot that immediately captivates with its picturesque entrance adorned with white roses. A pathway guides you to the charming porch, where a swing invites moments of leisure and contemplation. Enter through the welcoming red door to an interior bathed in natural light. The grandeur of high vaulted ceilings will take your breath away, setting the stage for a home that defines comfort and style through its warm, 'hygge' European eclectic decor. The heart of this home is its majestic dining area, boasting a soaring 20-foot ceiling, adjacent to a gourmet kitchen designed for the consummate host. A central island becomes the focal point for gatherings, seamlessly blending function with distinctive sophistication. The homes library offers the perfect spot to sink into a book, while the expansive living area, complete with a cozy fireplace and ample space for a large TV, invites memorable movie nights. Dark walnut flooring runs throughout, complemented by the sophisticated tone of smoked oyster walls, creating an ambiance of refined luxury. Accessibility is thoughtfully considered with a light-filled downstairs bedroom, complete with a full bathroom, allowing comfort for guests or older family members without the need to navigate stairs. Ascend the grand, double staircase to find four additional bedrooms, including a lavish master suite with its own private fireplace, expansive primary bathroom and large walk-in closet. The garden is a verdant paradise of palm and fruit treesfigs, bananas, m
Step into the enchanting world of this Cape Cod-inspired gem, nestled on a generous corner plot that immediately captivates with its picturesque entrance adorned with white roses. A pathway guides you to the charming porch, where a swing invites moments of leisure and contemplation. Enter through the welcoming red door to an interior bathed in natural light. The grandeur of high vaulted ceilings will take your breath away, setting the stage for a home that defines comfort and style through its warm, 'hygge' European eclectic decor. The heart of this home is its majestic dining area, boasting a soaring 20-foot ceiling, adjacent to a gourmet kitchen designed for the consummate host. A central island becomes the focal point for gatherings, seamlessly blending function with distinctive sophistication. The homes library offers the perfect spot to sink into a book, while the expansive living area, complete with a cozy fireplace and ample space for a large TV, invites memorable movie nights. Dark walnut flooring runs throughout, complemented by the sophisticated tone of smoked oyster walls, creating an ambiance of refined luxury. Accessibility is thoughtfully considered with a light-filled downstairs bedroom, complete with a full bathroom, allowing comfort for guests or older family members without the need to navigate stairs. Ascend the grand, double staircase to find four additional bedrooms, including a lavish master suite with its own private fireplace, expansive primary bathroom and large walk-in closet. The garden is a verdant paradise of palm and fruit treesfigs, bananas, mangoes, grapefruits, oranges, tangerines, mandarins, and persimmons. In this lush setting, the outdoor fireplace offers a cozy spot for intimate gatherings, singalongs and smores. The nearby outdoor BBQ area and bar, alongside a large, inviting pool with a slide and hot tub, makes the outdoor space perfectly equipped for both relaxation and entertainment. This exceptional residence, offering five bedrooms and four bathrooms, is not just a house but a retreat that celebrates space, comfort, and contemporary style. With ample storage, a spacious 3-car garage, and a design that marries functionality with distinctive charman embodiment of Anthropologie's high-end artsiness fused with eclectic European stylethis property stands as an unparalleled haven for a discerning family looking to create lasting memories in a space that's anything but ordinary.
Location
State CA
County Orange
Area Oc - Trabuco Canyon (92679)
Interior
Cooling Central Forced Air
Fireplaces Type FP in Family Room
Laundry Inside
Exterior
Garage Spaces 3.0
Pool Private
Total Parking Spaces 3
Building
Story 2
Lot Size Range 7500-10889 SF
Sewer Public Sewer
Water Public
Level or Stories 2 Story
Others
Monthly Total Fees $319
Acceptable Financing Cash, Conventional, Submit
Listing Terms Cash, Conventional, Submit
Special Listing Condition Standard
Read Less Info
Want to know what your home might be worth? Contact us for a FREE valuation!

Our team is ready to help you sell your home for the highest possible price ASAP

Bought with CELINE PENG • KW Executive

"My job is to find and attract mastery-based agents to the office, protect the culture, and make sure everyone is happy! "



