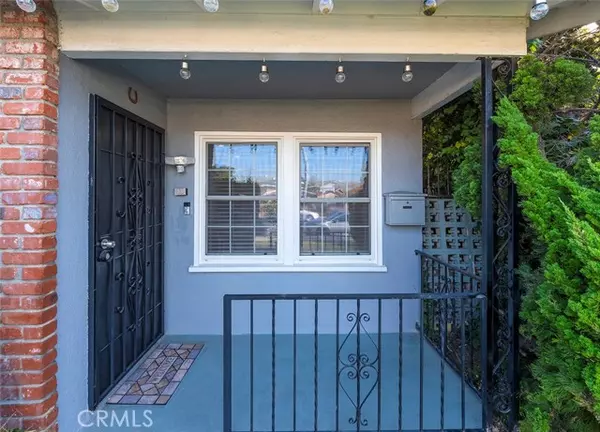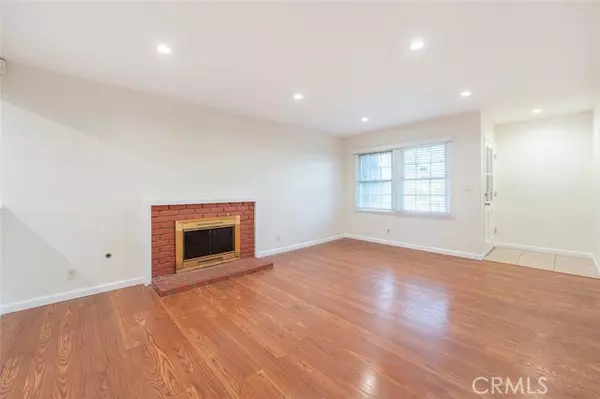For more information regarding the value of a property, please contact us for a free consultation.
Key Details
Sold Price $865,000
Property Type Single Family Home
Sub Type Detached
Listing Status Sold
Purchase Type For Sale
Square Footage 1,665 sqft
Price per Sqft $519
MLS Listing ID SB23230991
Sold Date 04/09/24
Style Detached
Bedrooms 4
Full Baths 2
Construction Status Turnkey
HOA Y/N No
Year Built 1965
Lot Size 5,428 Sqft
Acres 0.1246
Property Description
Spacious and bright two level home in the much desired Carriagedale Tract in South Carson. This beautiful home features, wood floors on both levels. The lower level includes the living room, 1 bedroom, 1 full bath, kitchen and dining area and direct access to the spacious 2 car attached garage. The cozy living room with recessed lighting and a fireplace leads to dining area and kitchen. The dining area opens to a covered patio and backyard full of mature fruit trees. The second level has 3 bedrooms and a full bath. All 3 bedrooms at the upper level are carpeted. Other features include all dual paned doors and windows, upgraded bathrooms, recessed lighting, granite counter top in the kitchen and bathrooms, washer dryer hookups in the garage, newer water heater, forced air heating. Appliances included without any warranty along with all drapes and curtains. Home is centrally located to schools, parks, shopping, restaurants and freeways.
Spacious and bright two level home in the much desired Carriagedale Tract in South Carson. This beautiful home features, wood floors on both levels. The lower level includes the living room, 1 bedroom, 1 full bath, kitchen and dining area and direct access to the spacious 2 car attached garage. The cozy living room with recessed lighting and a fireplace leads to dining area and kitchen. The dining area opens to a covered patio and backyard full of mature fruit trees. The second level has 3 bedrooms and a full bath. All 3 bedrooms at the upper level are carpeted. Other features include all dual paned doors and windows, upgraded bathrooms, recessed lighting, granite counter top in the kitchen and bathrooms, washer dryer hookups in the garage, newer water heater, forced air heating. Appliances included without any warranty along with all drapes and curtains. Home is centrally located to schools, parks, shopping, restaurants and freeways.
Location
State CA
County Los Angeles
Area Carson (90745)
Zoning CARS*
Interior
Interior Features Granite Counters, Recessed Lighting
Flooring Laminate
Fireplaces Type FP in Living Room
Equipment Dishwasher, Disposal, Refrigerator, Gas Range
Appliance Dishwasher, Disposal, Refrigerator, Gas Range
Laundry Garage
Exterior
Parking Features Direct Garage Access, Garage - Single Door, Garage Door Opener
Garage Spaces 2.0
Roof Type Composition
Total Parking Spaces 2
Building
Lot Description Sidewalks
Story 2
Lot Size Range 4000-7499 SF
Sewer Public Sewer
Water Public
Level or Stories 2 Story
Construction Status Turnkey
Others
Monthly Total Fees $72
Acceptable Financing Conventional, FHA, Cash To New Loan
Listing Terms Conventional, FHA, Cash To New Loan
Special Listing Condition Standard
Read Less Info
Want to know what your home might be worth? Contact us for a FREE valuation!

Our team is ready to help you sell your home for the highest possible price ASAP

Bought with Maria Reyes • Amberwood Real Estate

"My job is to find and attract mastery-based agents to the office, protect the culture, and make sure everyone is happy! "



