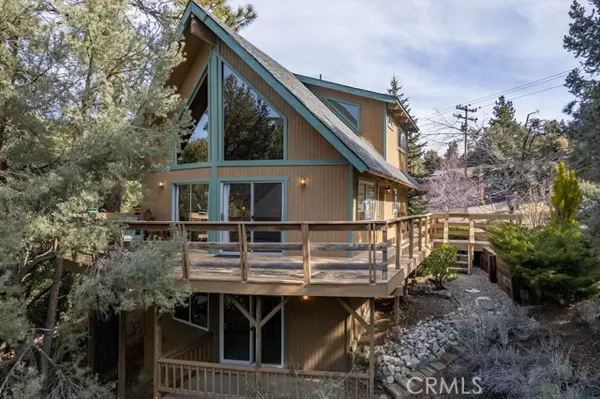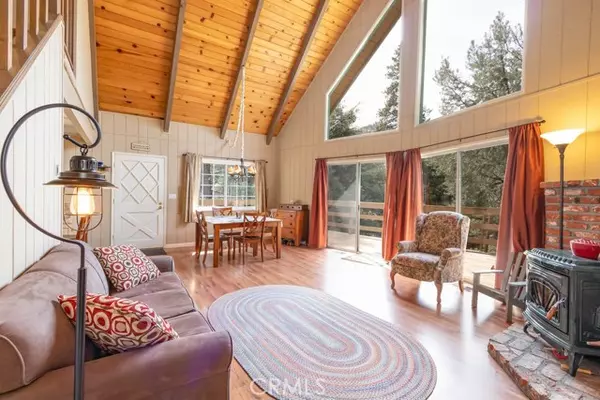For more information regarding the value of a property, please contact us for a free consultation.
Key Details
Sold Price $349,900
Property Type Single Family Home
Sub Type Detached
Listing Status Sold
Purchase Type For Sale
Square Footage 1,536 sqft
Price per Sqft $227
MLS Listing ID SR24052714
Sold Date 04/24/24
Style Detached
Bedrooms 2
Full Baths 2
Construction Status Turnkey
HOA Fees $165/ann
HOA Y/N Yes
Year Built 1980
Lot Size 0.320 Acres
Acres 0.3201
Property Description
Introducing 2305 Woodland Drive, a charming chalet-style cabin nestled in the prestigious Pine Mountain Club. Set against a backdrop of lush greenspace, this residence boasts a spacious lot spanning nearly 1/3 acre, complete with a picturesque ravine adorned with a tree canopy, swing, and tree house. Offering convenient access to the main floor, the home spans three levels, with the living room opening onto a generous deck showcasing serene green views through cathedral-height windows. With two bedrooms plus a versatile loft, updated bathrooms, and dual-pane windows, comfort and style blend seamlessly. Stay cozy with a newer, highly efficient pellet stove heating the upper floors, complemented by a propane forced air unit throughout. The open floor plan features a breakfast bar, dining area, and seamless transition to the wrap-around deck, ideal for entertaining or quiet relaxation. Priced competitively for swift sale, seize the opportunity to indulge in Pine Mountain Club's array of amenities, including a 9-hole PGA golf course, clubhouse with bar and restaurant, tennis courts, swimming pool, basketball courts, baseball diamond, volleyball, horse stables, and beyond. Embrace the epitome of mountain living in this inviting retreat.
Introducing 2305 Woodland Drive, a charming chalet-style cabin nestled in the prestigious Pine Mountain Club. Set against a backdrop of lush greenspace, this residence boasts a spacious lot spanning nearly 1/3 acre, complete with a picturesque ravine adorned with a tree canopy, swing, and tree house. Offering convenient access to the main floor, the home spans three levels, with the living room opening onto a generous deck showcasing serene green views through cathedral-height windows. With two bedrooms plus a versatile loft, updated bathrooms, and dual-pane windows, comfort and style blend seamlessly. Stay cozy with a newer, highly efficient pellet stove heating the upper floors, complemented by a propane forced air unit throughout. The open floor plan features a breakfast bar, dining area, and seamless transition to the wrap-around deck, ideal for entertaining or quiet relaxation. Priced competitively for swift sale, seize the opportunity to indulge in Pine Mountain Club's array of amenities, including a 9-hole PGA golf course, clubhouse with bar and restaurant, tennis courts, swimming pool, basketball courts, baseball diamond, volleyball, horse stables, and beyond. Embrace the epitome of mountain living in this inviting retreat.
Location
State CA
County Kern
Area Frazier Park (93222)
Zoning E
Interior
Interior Features 2 Staircases, Beamed Ceilings, Copper Plumbing Full, Living Room Deck Attached, Tile Counters
Flooring Carpet, Wood
Fireplaces Type Pellet Stove
Equipment Refrigerator, Water Softener, N/K, Propane Range
Appliance Refrigerator, Water Softener, N/K, Propane Range
Exterior
Exterior Feature Wood
Pool Association
Community Features Horse Trails
Complex Features Horse Trails
Utilities Available Electricity Connected, Propane, See Remarks, Water Connected
View Mountains/Hills, Trees/Woods
Roof Type Composition
Building
Lot Description National Forest
Story 3
Sewer Conventional Septic
Water Public
Architectural Style See Remarks
Level or Stories 3 Story
Construction Status Turnkey
Others
Monthly Total Fees $186
Acceptable Financing Cash, Conventional, FHA, VA
Listing Terms Cash, Conventional, FHA, VA
Special Listing Condition Standard
Read Less Info
Want to know what your home might be worth? Contact us for a FREE valuation!

Our team is ready to help you sell your home for the highest possible price ASAP

Bought with Giovany Kirakossian • JohnHart Real Estate

"My job is to find and attract mastery-based agents to the office, protect the culture, and make sure everyone is happy! "



