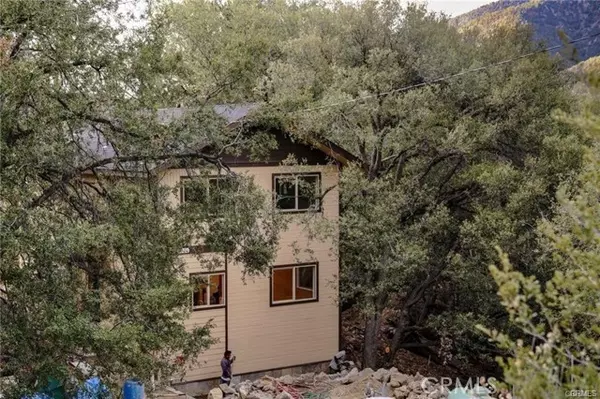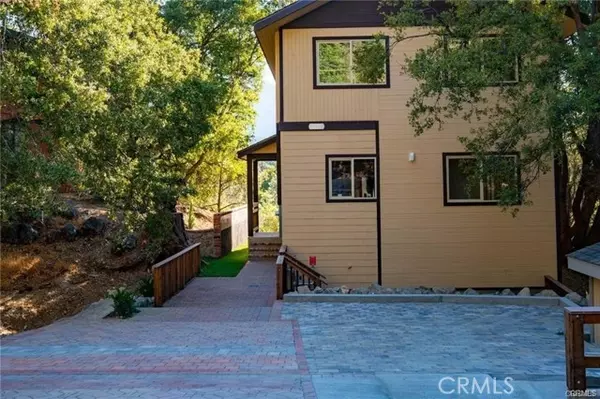For more information regarding the value of a property, please contact us for a free consultation.
Key Details
Sold Price $450,000
Property Type Single Family Home
Sub Type Detached
Listing Status Sold
Purchase Type For Sale
Square Footage 2,000 sqft
Price per Sqft $225
MLS Listing ID SR23088498
Sold Date 04/25/24
Style Detached
Bedrooms 3
Full Baths 2
Half Baths 1
Construction Status Building Permit,Turnkey
HOA Fees $149/ann
HOA Y/N Yes
Year Built 2018
Lot Size 0.289 Acres
Acres 0.2893
Property Description
Come see this like New Home, Built in 2018, One of a Kind in a very Private Location. Home is nestled in the forest and sits right in Greenbelt area. Unique Architectural Design, light and airy w/ Oversized Windows and Skylights throughout. Covered Entry at Front Door. Upon entry to the left you'll find a oversized Living Room w/ Double French Doors that open to a large deck w/ panoramic Mountain & Forest Views. On the opposite side is the well appointed Kitchen and dining room featuring Custom Cabinets, Granite Counters, W/ Stone Backsplash, Island and Breakfast Bar w/ Stainless Steel Appliances as well as a deck area. Large guest Bath between living room and Kitchen w/ granite tile flooring and ceramic tile. Stairway to the upper level features a skylight and large window looking to the forest beyond. Three Bedrooms, all with vaulted pine ceilings and commercial grade carpet. Master Bedroom has it's own private deck via double French doors. Master Bath has a tub and separate shower w/ custom tile, granite flooring and a vanity w/ granite counter. Included is a New Portable Sauna, Pool Table, and some furniture items, Good sized 2nd & 3rd Bedrooms w/ full bathroom in between. If you are looking for privacy and seclusion, then this is the house for you. You can drive right by the home and miss it. Downslope driveway is lined by stone retaining walls, Low Maintenance w/ fire-resistant composite siding. Don't miss this special home.
Come see this like New Home, Built in 2018, One of a Kind in a very Private Location. Home is nestled in the forest and sits right in Greenbelt area. Unique Architectural Design, light and airy w/ Oversized Windows and Skylights throughout. Covered Entry at Front Door. Upon entry to the left you'll find a oversized Living Room w/ Double French Doors that open to a large deck w/ panoramic Mountain & Forest Views. On the opposite side is the well appointed Kitchen and dining room featuring Custom Cabinets, Granite Counters, W/ Stone Backsplash, Island and Breakfast Bar w/ Stainless Steel Appliances as well as a deck area. Large guest Bath between living room and Kitchen w/ granite tile flooring and ceramic tile. Stairway to the upper level features a skylight and large window looking to the forest beyond. Three Bedrooms, all with vaulted pine ceilings and commercial grade carpet. Master Bedroom has it's own private deck via double French doors. Master Bath has a tub and separate shower w/ custom tile, granite flooring and a vanity w/ granite counter. Included is a New Portable Sauna, Pool Table, and some furniture items, Good sized 2nd & 3rd Bedrooms w/ full bathroom in between. If you are looking for privacy and seclusion, then this is the house for you. You can drive right by the home and miss it. Downslope driveway is lined by stone retaining walls, Low Maintenance w/ fire-resistant composite siding. Don't miss this special home.
Location
State CA
County Kern
Area Frazier Park (93222)
Zoning E(1/4)
Interior
Interior Features Balcony, Granite Counters, Living Room Deck Attached, Recessed Lighting
Heating Electric
Flooring Carpet, Laminate, Tile, Wood
Fireplaces Type FP in Family Room, Electric
Equipment Dishwasher, Propane Oven, Propane Range
Appliance Dishwasher, Propane Oven, Propane Range
Laundry Laundry Room
Exterior
Exterior Feature Wood, Lap Siding, Concrete
Pool Community/Common, Association
Community Features Horse Trails
Complex Features Horse Trails
Utilities Available Electricity Connected, Phone Available, Propane, Water Connected
View Mountains/Hills, Valley/Canyon, Trees/Woods
Total Parking Spaces 4
Building
Lot Description National Forest
Story 2
Sewer Engineered Septic
Water Private
Architectural Style Craftsman, Craftsman/Bungalow, Custom Built
Level or Stories 2 Story
Construction Status Building Permit,Turnkey
Others
Monthly Total Fees $149
Acceptable Financing Conventional
Listing Terms Conventional
Special Listing Condition Standard
Read Less Info
Want to know what your home might be worth? Contact us for a FREE valuation!

Our team is ready to help you sell your home for the highest possible price ASAP

Bought with Hasmik Zeytuntsyan • KD Star Realty

"My job is to find and attract mastery-based agents to the office, protect the culture, and make sure everyone is happy! "



