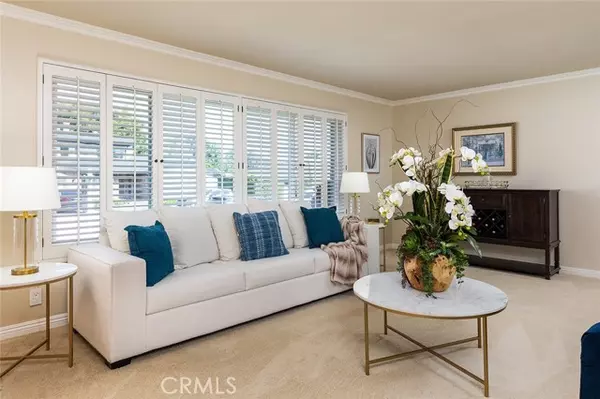For more information regarding the value of a property, please contact us for a free consultation.
Key Details
Sold Price $2,050,000
Property Type Single Family Home
Sub Type Detached
Listing Status Sold
Purchase Type For Sale
Square Footage 2,198 sqft
Price per Sqft $932
MLS Listing ID AR24069364
Sold Date 05/10/24
Style Detached
Bedrooms 3
Full Baths 2
Half Baths 1
Construction Status Turnkey
HOA Y/N No
Year Built 1972
Lot Size 9,512 Sqft
Acres 0.2184
Property Description
Beautiful 3 bedroom and 2.5 bath home in perfect move-in condition located on a quiet cul-de-sac in North Arcadia. Step from the inviting front porch into the marble entry that leads to all sections of the home. A spacious living room complimented by the adjoining dining area are perfect for entertaining. The stunning remodeled kitchen is a gourmet cooks delight with top of the line stainless steel appliances including double ovens, gas cooktop, a wine refrigerator plus granite countertops, a built-in desk and garden window. A large center island provides a convenient kitchen eating area and opens to the comfortable family room with a fireplace and hardwood floors. The expansive ensuite primary bedroom has three closets, built-in cabinetry, and a three-quarter bathroom. Two additional bedrooms and a full bathroom complete the bedroom wing of the home. A laundry room with abundant cabinets and a delightful half bathroom are off the kitchen and family room. This lovely home has a sliding glass door to the relaxing covered patio and private landscaped backyard with a bubbling water fountain and a second patio. Additional amenities include high quality wood window shutters throughout, two tankless water heaters, a whole house attic fan, and a detached two car garage. This impeccable home is ideally located in the award-winning Arcadia Unified School District and close to the Shops at Santa Anita, supermarkets and restaurants.
Beautiful 3 bedroom and 2.5 bath home in perfect move-in condition located on a quiet cul-de-sac in North Arcadia. Step from the inviting front porch into the marble entry that leads to all sections of the home. A spacious living room complimented by the adjoining dining area are perfect for entertaining. The stunning remodeled kitchen is a gourmet cooks delight with top of the line stainless steel appliances including double ovens, gas cooktop, a wine refrigerator plus granite countertops, a built-in desk and garden window. A large center island provides a convenient kitchen eating area and opens to the comfortable family room with a fireplace and hardwood floors. The expansive ensuite primary bedroom has three closets, built-in cabinetry, and a three-quarter bathroom. Two additional bedrooms and a full bathroom complete the bedroom wing of the home. A laundry room with abundant cabinets and a delightful half bathroom are off the kitchen and family room. This lovely home has a sliding glass door to the relaxing covered patio and private landscaped backyard with a bubbling water fountain and a second patio. Additional amenities include high quality wood window shutters throughout, two tankless water heaters, a whole house attic fan, and a detached two car garage. This impeccable home is ideally located in the award-winning Arcadia Unified School District and close to the Shops at Santa Anita, supermarkets and restaurants.
Location
State CA
County Los Angeles
Area Arcadia (91006)
Zoning ARR17500*
Interior
Interior Features Attic Fan, Ceramic Counters, Chair Railings, Granite Counters, Recessed Lighting
Cooling Central Forced Air
Flooring Carpet, Stone, Wood
Fireplaces Type FP in Family Room, Gas Starter
Equipment Dishwasher, Disposal, Microwave, Convection Oven, Gas Stove, Vented Exhaust Fan, Water Line to Refr
Appliance Dishwasher, Disposal, Microwave, Convection Oven, Gas Stove, Vented Exhaust Fan, Water Line to Refr
Laundry Laundry Room, Inside
Exterior
Exterior Feature Stucco
Garage Garage - Single Door
Garage Spaces 2.0
Utilities Available Electricity Connected, Natural Gas Connected, Sewer Connected, Water Connected
View Mountains/Hills
Roof Type Concrete
Total Parking Spaces 2
Building
Lot Description Cul-De-Sac, Curbs, Sidewalks, Landscaped, Sprinklers In Front, Sprinklers In Rear
Story 1
Lot Size Range 7500-10889 SF
Sewer Public Sewer, Sewer Paid
Water Public
Architectural Style Ranch
Level or Stories 1 Story
Construction Status Turnkey
Others
Acceptable Financing Cash To New Loan
Listing Terms Cash To New Loan
Special Listing Condition Standard
Read Less Info
Want to know what your home might be worth? Contact us for a FREE valuation!

Our team is ready to help you sell your home for the highest possible price ASAP

Bought with Michelle Cesario • Louis G Cesario, Broker

"My job is to find and attract mastery-based agents to the office, protect the culture, and make sure everyone is happy! "



