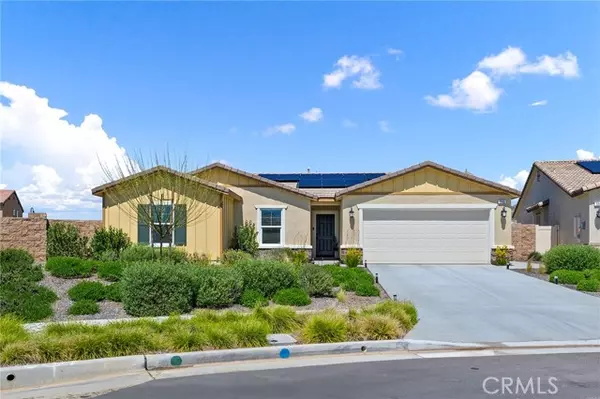For more information regarding the value of a property, please contact us for a free consultation.
Key Details
Sold Price $475,000
Property Type Single Family Home
Sub Type Detached
Listing Status Sold
Purchase Type For Sale
Square Footage 1,436 sqft
Price per Sqft $330
MLS Listing ID SW24070316
Sold Date 05/16/24
Style Detached
Bedrooms 3
Full Baths 2
Construction Status Turnkey
HOA Fees $194/mo
HOA Y/N Yes
Year Built 2022
Lot Size 8,276 Sqft
Acres 0.19
Property Description
Step into luxury with this immaculate, nearly new home boasting a HUGE backyard and million-dollar mountain views. As you enter, custom lighting illuminates the foyer, welcoming you into a spacious family room offering panoramic views of the majestic mountains. The kitchen, seamlessly integrated with the family room, features a sizable island, granite countertops, upgraded appliances, farmhouse sink, custom backsplash, and upgraded cabinetry, tech drawer for device charging, all complemented by the captivating mountain scenery visible from the kitchen window. The primary suite is a sanctuary with its own mesmerizing mountain views, expansive walk-in closet, and an upgraded ensuite bathroom showcasing a step-in shower, honed marble countertops, and elegant hickory-colored luxury vinyl plank flooring. Additionally, a generous linen closet provides ample storage space that could double as a secondary clothing closet. The hall bathroom echoes the same level of refinement with lvp flooring, honed marble countertops, tub/shower combo, and upgraded fixtures. Two additional bedrooms offer spacious comfort, enhanced by custom closet doors and abundant natural light. The indoor laundry room is thoughtfully appointed with 2 custom storage cabinets and a folding table with practicality in mind. Stepping outside, the HUGE backyard presents a picturesque panorama of the mountains, complemented by meticulously landscaped lawn and herb garden, new sprinkler system, a fire pit area with decomposed granite/gravel, privacy fencing, and a concrete patio perfect for outdoor entertaining. Plenty
Step into luxury with this immaculate, nearly new home boasting a HUGE backyard and million-dollar mountain views. As you enter, custom lighting illuminates the foyer, welcoming you into a spacious family room offering panoramic views of the majestic mountains. The kitchen, seamlessly integrated with the family room, features a sizable island, granite countertops, upgraded appliances, farmhouse sink, custom backsplash, and upgraded cabinetry, tech drawer for device charging, all complemented by the captivating mountain scenery visible from the kitchen window. The primary suite is a sanctuary with its own mesmerizing mountain views, expansive walk-in closet, and an upgraded ensuite bathroom showcasing a step-in shower, honed marble countertops, and elegant hickory-colored luxury vinyl plank flooring. Additionally, a generous linen closet provides ample storage space that could double as a secondary clothing closet. The hall bathroom echoes the same level of refinement with lvp flooring, honed marble countertops, tub/shower combo, and upgraded fixtures. Two additional bedrooms offer spacious comfort, enhanced by custom closet doors and abundant natural light. The indoor laundry room is thoughtfully appointed with 2 custom storage cabinets and a folding table with practicality in mind. Stepping outside, the HUGE backyard presents a picturesque panorama of the mountains, complemented by meticulously landscaped lawn and herb garden, new sprinkler system, a fire pit area with decomposed granite/gravel, privacy fencing, and a concrete patio perfect for outdoor entertaining. Plenty of room to add a pool! A functional storage shed is included for added convenience. This home is packed with modern conveniences, including custom automatic exterior lighting, WI-FI smart thermostat, , a dual-controlled whole house fan, tankless water heater, rain gutters in rear yard, and PAID OFF solar panels. Residents of McSweeny Farms are treated to exceptional community amenities, including a full gym, clubhouse, a sprawling pool and spa area with multiple BBQs, covered lounge chairs, and picnic spots, walking trails, dog parks, and sports courts. As an added bonus, 24-hour security patrols throughout the community. You have grocery shopping, Starbucks, and gas stations just 7 minutes away! Don't miss the opportunity to make this unparalleled residence your owna blend of luxury, comfort, and stunning natural beauty awaits in every corner.
Location
State CA
County Riverside
Area Riv Cty-Hemet (92543)
Interior
Interior Features Pantry
Cooling Central Forced Air, Whole House Fan
Flooring Carpet, Linoleum/Vinyl
Equipment Dishwasher, Microwave, Gas Range
Appliance Dishwasher, Microwave, Gas Range
Laundry Closet Stacked, Laundry Room
Exterior
Garage Garage
Garage Spaces 2.0
Fence Privacy, Wrought Iron, Vinyl
Pool Community/Common, Association
View Mountains/Hills, Rocks
Total Parking Spaces 4
Building
Lot Description Curbs, Sidewalks
Story 1
Lot Size Range 7500-10889 SF
Sewer Public Sewer
Water Public
Level or Stories 1 Story
Construction Status Turnkey
Others
Monthly Total Fees $430
Acceptable Financing Cash, Conventional, FHA, VA, Cash To New Loan
Listing Terms Cash, Conventional, FHA, VA, Cash To New Loan
Special Listing Condition Standard
Read Less Info
Want to know what your home might be worth? Contact us for a FREE valuation!

Our team is ready to help you sell your home for the highest possible price ASAP

Bought with ALICIA MEDEL • MEDEL REALTY

"My job is to find and attract mastery-based agents to the office, protect the culture, and make sure everyone is happy! "



