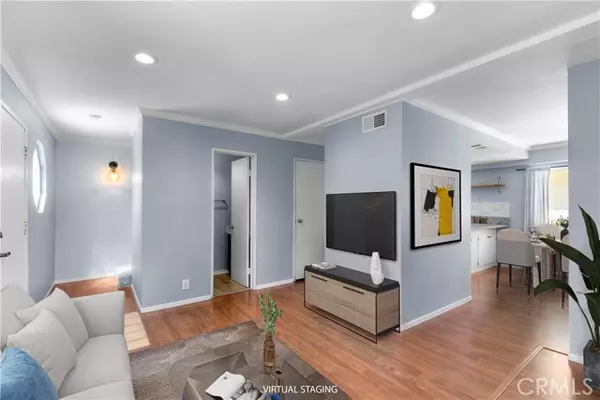For more information regarding the value of a property, please contact us for a free consultation.
Key Details
Sold Price $570,000
Property Type Townhouse
Sub Type Townhome
Listing Status Sold
Purchase Type For Sale
Square Footage 1,093 sqft
Price per Sqft $521
MLS Listing ID SB24067347
Sold Date 05/23/24
Style Townhome
Bedrooms 2
Full Baths 3
HOA Fees $200/mo
HOA Y/N Yes
Year Built 1987
Lot Size 0.386 Acres
Acres 0.3863
Property Description
Welcome to 629 E 219th Street #6, an upgraded end-unit townhome nestled in the heart of central Carson. This move-in ready home offers 2 bedrooms, 2.5 bathrooms, and 1,093 square feet of comfortable living space. Step into the inviting living room which boasts laminate flooring, recessed lighting, and newer dual-paned windows that allow plenty of natural light. The updated kitchen features granite counters, a breakfast bar area, newer range, newer microwave, ample counter space, a large walk-in pantry with built-in shelving, and an open flow to the dining area. Remodeled half bathroom is conveniently situated on the main floor. The attached two-car garage has direct access and includes laundry hookups, a newer water heater, and additional storage space. Upstairs is the primary bedroom suite with vaulted ceilings and a renovated ensuite bathroom with dual sinks. The second bedroom is spacious and also has its own ensuite bathroom. One of the best features is its convenient location. Enjoy easy access to the 405 and 110 freeways, as well as close proximity to grocery stores, parks, delicious restaurants, coffee shops, and more. This is truly the perfect place to call home.
Welcome to 629 E 219th Street #6, an upgraded end-unit townhome nestled in the heart of central Carson. This move-in ready home offers 2 bedrooms, 2.5 bathrooms, and 1,093 square feet of comfortable living space. Step into the inviting living room which boasts laminate flooring, recessed lighting, and newer dual-paned windows that allow plenty of natural light. The updated kitchen features granite counters, a breakfast bar area, newer range, newer microwave, ample counter space, a large walk-in pantry with built-in shelving, and an open flow to the dining area. Remodeled half bathroom is conveniently situated on the main floor. The attached two-car garage has direct access and includes laundry hookups, a newer water heater, and additional storage space. Upstairs is the primary bedroom suite with vaulted ceilings and a renovated ensuite bathroom with dual sinks. The second bedroom is spacious and also has its own ensuite bathroom. One of the best features is its convenient location. Enjoy easy access to the 405 and 110 freeways, as well as close proximity to grocery stores, parks, delicious restaurants, coffee shops, and more. This is truly the perfect place to call home.
Location
State CA
County Los Angeles
Area Carson (90745)
Zoning CARM25U&D*
Interior
Interior Features Granite Counters, Recessed Lighting
Cooling Wall/Window
Flooring Carpet, Laminate, Tile
Equipment Dishwasher, Disposal, Microwave, Refrigerator, Gas Range
Appliance Dishwasher, Disposal, Microwave, Refrigerator, Gas Range
Laundry Garage
Exterior
Parking Features Direct Garage Access, Garage
Garage Spaces 2.0
Utilities Available Cable Available, Electricity Available, Natural Gas Available, Phone Available, Sewer Available, Water Available
View Neighborhood
Total Parking Spaces 2
Building
Story 3
Sewer Public Sewer
Water Public
Level or Stories 3 Story
Others
Monthly Total Fees $238
Acceptable Financing Cash, Conventional, Land Contract, Cash To New Loan
Listing Terms Cash, Conventional, Land Contract, Cash To New Loan
Special Listing Condition Standard
Read Less Info
Want to know what your home might be worth? Contact us for a FREE valuation!

Our team is ready to help you sell your home for the highest possible price ASAP

Bought with Heidi Bloks • Berkshire Hathaway Home Services Golden Properties

"My job is to find and attract mastery-based agents to the office, protect the culture, and make sure everyone is happy! "



