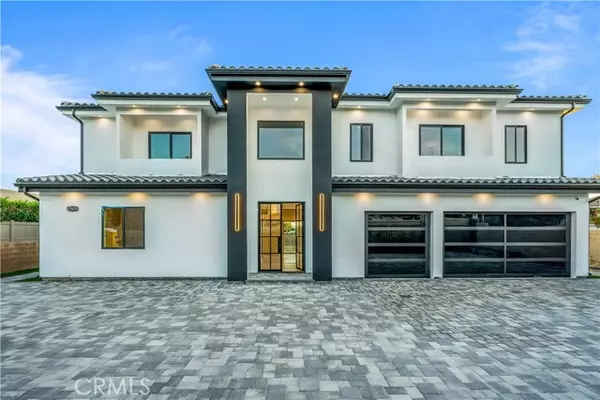For more information regarding the value of a property, please contact us for a free consultation.
Key Details
Sold Price $1,700,000
Property Type Single Family Home
Sub Type Detached
Listing Status Sold
Purchase Type For Sale
Square Footage 3,950 sqft
Price per Sqft $430
MLS Listing ID SR24026668
Sold Date 05/23/24
Style Detached
Bedrooms 5
Full Baths 5
HOA Y/N No
Year Built 2024
Lot Size 0.270 Acres
Acres 0.2699
Property Description
Introducing an Exceptional NEW CONSTRUCTION HOME! Your chance to own a pristine, never-lived-in residence on a quiet cul-de-sac. This luxurious home offers 3,950 sq ft of space on an 11,751 sq ft lot, with 5 bedrooms and 5 bathrooms drenched in natural light. A main-floor bedroom and bathroom add convenience, while recessed lighting, engineered wood floors, and high ceilings create a welcoming atmosphere. The grand foyer with high ceilings leads to the Great Room, a gourmet kitchen with quartz countertops, island, and ample cabinetry, and additional living spaces such as a separate family room, dining room, and a covered patio for outdoor enjoyment. Upstairs, a magnificent Master Suite, three spacious bedroom suites, a roomy loft, and a practical laundry room await. The Master Suite features a walk-in closet and an elegant master bathroom with dual vanities, a separate shower, and a jacuzzi tub. Three more-bedroom suites offer walk-in closets for ample storage. Modern amenities include two AC units, a tankless water heater, and a spacious 3-car garage with EV compatibility. This 2023-built home seamlessly combines timeless elegance with contemporary features. Don't miss this opportunity to make it yours!
Introducing an Exceptional NEW CONSTRUCTION HOME! Your chance to own a pristine, never-lived-in residence on a quiet cul-de-sac. This luxurious home offers 3,950 sq ft of space on an 11,751 sq ft lot, with 5 bedrooms and 5 bathrooms drenched in natural light. A main-floor bedroom and bathroom add convenience, while recessed lighting, engineered wood floors, and high ceilings create a welcoming atmosphere. The grand foyer with high ceilings leads to the Great Room, a gourmet kitchen with quartz countertops, island, and ample cabinetry, and additional living spaces such as a separate family room, dining room, and a covered patio for outdoor enjoyment. Upstairs, a magnificent Master Suite, three spacious bedroom suites, a roomy loft, and a practical laundry room await. The Master Suite features a walk-in closet and an elegant master bathroom with dual vanities, a separate shower, and a jacuzzi tub. Three more-bedroom suites offer walk-in closets for ample storage. Modern amenities include two AC units, a tankless water heater, and a spacious 3-car garage with EV compatibility. This 2023-built home seamlessly combines timeless elegance with contemporary features. Don't miss this opportunity to make it yours!
Location
State CA
County Los Angeles
Area Northridge (91325)
Zoning LARE11
Interior
Interior Features Balcony, Recessed Lighting
Cooling Central Forced Air
Flooring Wood
Equipment Dishwasher, Disposal, Microwave, Refrigerator, Gas Range
Appliance Dishwasher, Disposal, Microwave, Refrigerator, Gas Range
Laundry Laundry Room, Inside
Exterior
Exterior Feature Stucco
Parking Features Garage, Garage - Two Door
Garage Spaces 3.0
Utilities Available Electricity Connected, Natural Gas Connected, Sewer Connected, Water Connected
Total Parking Spaces 3
Building
Lot Description Cul-De-Sac, Sprinklers In Front, Sprinklers In Rear
Story 2
Sewer Public Sewer
Water Public
Level or Stories 2 Story
Others
Monthly Total Fees $2
Acceptable Financing Cash, Conventional, FHA, VA, Cash To New Loan
Listing Terms Cash, Conventional, FHA, VA, Cash To New Loan
Special Listing Condition Standard
Read Less Info
Want to know what your home might be worth? Contact us for a FREE valuation!

Our team is ready to help you sell your home for the highest possible price ASAP

Bought with NONE NONE • None MRML

"My job is to find and attract mastery-based agents to the office, protect the culture, and make sure everyone is happy! "



