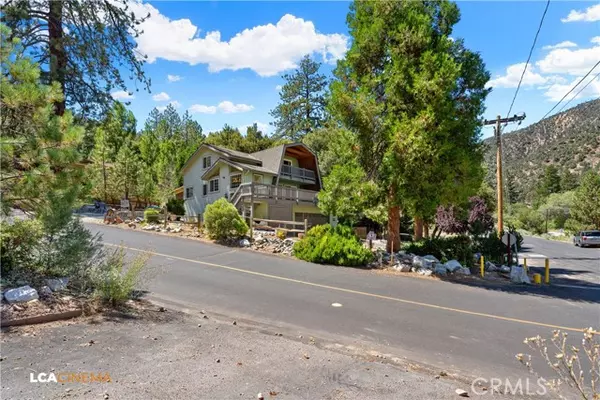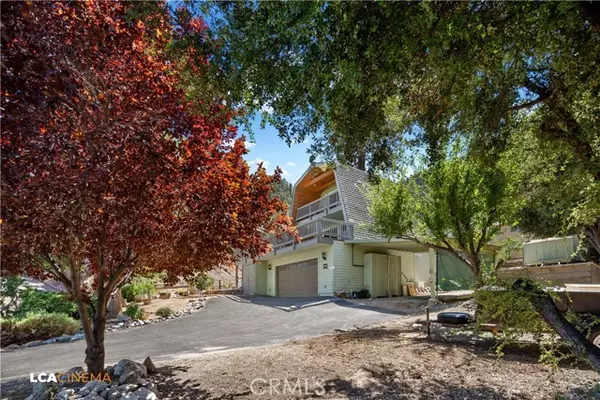For more information regarding the value of a property, please contact us for a free consultation.
Key Details
Sold Price $392,500
Property Type Single Family Home
Sub Type Detached
Listing Status Sold
Purchase Type For Sale
Square Footage 1,801 sqft
Price per Sqft $217
MLS Listing ID SR23164664
Sold Date 05/24/24
Style Detached
Bedrooms 3
Full Baths 1
Half Baths 1
HOA Fees $160/ann
HOA Y/N Yes
Year Built 1977
Lot Size 10,854 Sqft
Acres 0.2492
Property Description
Welcome to this modern mountain retreat! Easy, flat access makes year round commuting a breeze rarely found in PMC. This prime location is close to the Village Center and the many country club style amenities this exclusive community has to offer. Spanning nearly 1,900 sq. ft on a spacious 1/3 acre corner lot this home features a modernized entertainers kitchen, a 2 car garage, a HUGE workshop behind the garage, an RV Carport, regular extended carport, and ample parking for 10+ cars so bring all the toys! The idyllic yard also has a storage shed and raised garden beds. Underground utilities from the street to the home. The perfect landscaping is complimented by all the interior upgrades! A bright and airy vaulted entryway leads you to the main open concept kitchen and living room; complete with a cozy pellet fireplace that sets the perfect ambiance. Experience the ultimate in comfort and style, with 3 bedrooms & 2 bathrooms. The open floor plan effortlessly blends the kitchen, dining, and living areas, creating a seamless flow for entertaining. The gourmet chef's kitchen is a culinary enthusiast's dream, complete with tons of storage, a newer double oven, and a large marble island with seating for 6 that will become the social hub of your home. Open the sliding doors in the kitchen to reveal a large deck, where you can unwind and take in the surrounding beauty of the National Forest. This home showcases modern updates and high-end appliances that cater to your every need. Whether you're seeking a winter cross country ski retreat or a summer getaway for hiking, mountain biki
Welcome to this modern mountain retreat! Easy, flat access makes year round commuting a breeze rarely found in PMC. This prime location is close to the Village Center and the many country club style amenities this exclusive community has to offer. Spanning nearly 1,900 sq. ft on a spacious 1/3 acre corner lot this home features a modernized entertainers kitchen, a 2 car garage, a HUGE workshop behind the garage, an RV Carport, regular extended carport, and ample parking for 10+ cars so bring all the toys! The idyllic yard also has a storage shed and raised garden beds. Underground utilities from the street to the home. The perfect landscaping is complimented by all the interior upgrades! A bright and airy vaulted entryway leads you to the main open concept kitchen and living room; complete with a cozy pellet fireplace that sets the perfect ambiance. Experience the ultimate in comfort and style, with 3 bedrooms & 2 bathrooms. The open floor plan effortlessly blends the kitchen, dining, and living areas, creating a seamless flow for entertaining. The gourmet chef's kitchen is a culinary enthusiast's dream, complete with tons of storage, a newer double oven, and a large marble island with seating for 6 that will become the social hub of your home. Open the sliding doors in the kitchen to reveal a large deck, where you can unwind and take in the surrounding beauty of the National Forest. This home showcases modern updates and high-end appliances that cater to your every need. Whether you're seeking a winter cross country ski retreat or a summer getaway for hiking, mountain biking, golfing, fishing, horseback riding, etc., this home embraces you in the perfect setting. The spacious corner lot yard is perfect for outdoor activities, backyard games and gatherings.
Location
State CA
County Kern
Area Frazier Park (93222)
Zoning E
Interior
Flooring Carpet, Tile, Bamboo
Fireplaces Type Pellet Stove
Laundry Inside
Exterior
Exterior Feature HardiPlank Type
Garage Spaces 2.0
Pool Association
Community Features Horse Trails
Complex Features Horse Trails
View Mountains/Hills, Trees/Woods
Total Parking Spaces 18
Building
Lot Description Corner Lot, National Forest
Story 2
Lot Size Range 7500-10889 SF
Sewer Conventional Septic
Water Public
Level or Stories 2 Story
Others
Monthly Total Fees $181
Acceptable Financing Cash, Conventional, FHA, VA, Cash To New Loan
Listing Terms Cash, Conventional, FHA, VA, Cash To New Loan
Special Listing Condition Standard
Read Less Info
Want to know what your home might be worth? Contact us for a FREE valuation!

Our team is ready to help you sell your home for the highest possible price ASAP

Bought with Drew Rankel • Drew Rankel

"My job is to find and attract mastery-based agents to the office, protect the culture, and make sure everyone is happy! "



