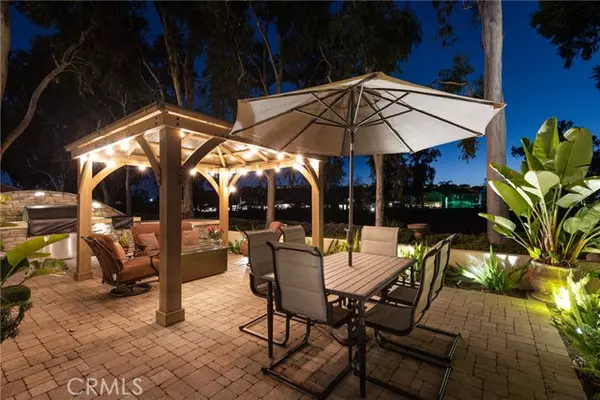For more information regarding the value of a property, please contact us for a free consultation.
Key Details
Sold Price $1,295,000
Property Type Condo
Listing Status Sold
Purchase Type For Sale
Square Footage 1,988 sqft
Price per Sqft $651
MLS Listing ID OC24076113
Sold Date 05/28/24
Style All Other Attached
Bedrooms 3
Full Baths 2
Half Baths 1
HOA Fees $440/mo
HOA Y/N Yes
Year Built 1994
Property Description
Panoramic Tijeras Creek Golf Course View!! Welcome to resort-style living in the Alicante Tract! This meticulously upgraded home boasts panoramic views of Tijeras Creek Golf Course and an array of luxurious features. From Simonton Windows to luxury vinyl flooring, plantation shutters, and large baseboards, no detail has been spared. The dramatic living room impresses with vaulted ceilings and a stunning fireplace, while the formal dining room offers serene views of the golf course. The upgraded kitchen is a chef's dream, equipped with beautiful counters, custom pull-out shelves, Kitchen-aid dual ovens, Bosch stovetop & dishwasher, and breakfast nook. Off the living room is a bedroom or office (currently being used as an office). Upstairs, the beautiful master bedroom features vaulted ceilings, a custom closet, captivating golf course views and a gorgeous master bathroom with a stall shower, tub and skylight. A mini-suite completes the upper level. Step outside to the backyard oasis and soak in the panoramic views of Tijeras Creek Golf Course. The rear patio features a paver brick patio, barbecue island with Lynx appliances, granite counters, fountain, and more. The attached two-car garage boasts an epoxy floor, built-ins, and custom lighting. Additional features include; Home was repiped by the HOA with Pex. Enjoy the Alicante Association Pool and Spa and all the Rancho Santa Margarita City Association that include the lake, pools, parks and more!!
Panoramic Tijeras Creek Golf Course View!! Welcome to resort-style living in the Alicante Tract! This meticulously upgraded home boasts panoramic views of Tijeras Creek Golf Course and an array of luxurious features. From Simonton Windows to luxury vinyl flooring, plantation shutters, and large baseboards, no detail has been spared. The dramatic living room impresses with vaulted ceilings and a stunning fireplace, while the formal dining room offers serene views of the golf course. The upgraded kitchen is a chef's dream, equipped with beautiful counters, custom pull-out shelves, Kitchen-aid dual ovens, Bosch stovetop & dishwasher, and breakfast nook. Off the living room is a bedroom or office (currently being used as an office). Upstairs, the beautiful master bedroom features vaulted ceilings, a custom closet, captivating golf course views and a gorgeous master bathroom with a stall shower, tub and skylight. A mini-suite completes the upper level. Step outside to the backyard oasis and soak in the panoramic views of Tijeras Creek Golf Course. The rear patio features a paver brick patio, barbecue island with Lynx appliances, granite counters, fountain, and more. The attached two-car garage boasts an epoxy floor, built-ins, and custom lighting. Additional features include; Home was repiped by the HOA with Pex. Enjoy the Alicante Association Pool and Spa and all the Rancho Santa Margarita City Association that include the lake, pools, parks and more!!
Location
State CA
County Orange
Area Oc - Rancho Santa Margarita (92688)
Interior
Interior Features Recessed Lighting
Cooling Central Forced Air
Flooring Other/Remarks
Fireplaces Type FP in Living Room
Equipment Dishwasher, Gas Stove
Appliance Dishwasher, Gas Stove
Laundry Laundry Room
Exterior
Garage Spaces 2.0
Pool Association
Utilities Available Sewer Available, Sewer Connected
View Golf Course, Panoramic
Roof Type Concrete
Total Parking Spaces 4
Building
Lot Description Sidewalks, Sprinklers In Rear
Story 2
Sewer Public Sewer
Water Public
Architectural Style Mediterranean/Spanish
Level or Stories 2 Story
Others
Monthly Total Fees $521
Acceptable Financing Cash, Conventional, Cash To New Loan
Listing Terms Cash, Conventional, Cash To New Loan
Special Listing Condition Standard
Read Less Info
Want to know what your home might be worth? Contact us for a FREE valuation!

Our team is ready to help you sell your home for the highest possible price ASAP

Bought with Shauna Fogal • Keller Williams Realty

"My job is to find and attract mastery-based agents to the office, protect the culture, and make sure everyone is happy! "



