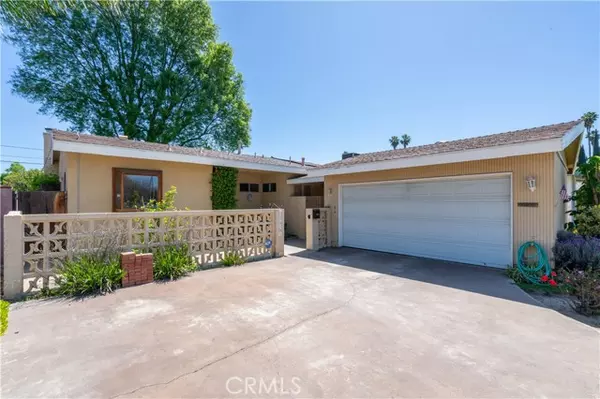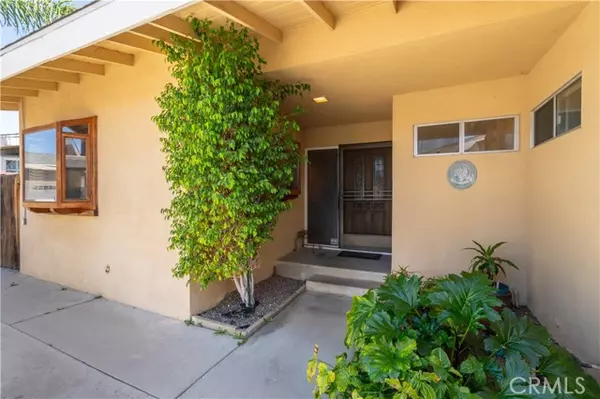For more information regarding the value of a property, please contact us for a free consultation.
Key Details
Sold Price $905,000
Property Type Single Family Home
Sub Type Detached
Listing Status Sold
Purchase Type For Sale
Square Footage 1,847 sqft
Price per Sqft $489
MLS Listing ID SR24071806
Sold Date 05/31/24
Style Detached
Bedrooms 3
Full Baths 2
HOA Y/N No
Year Built 1959
Lot Size 7,835 Sqft
Acres 0.1799
Property Description
This beautiful Mid-Century home in nestled on one of Winnetkas most sought-after family neighborhoods, and as soon as you lay your eyes on it youll immediately recognize the owners true Pride-Of-Ownership. Here are just a few of its many other fine features: Its lush landscaping, colorful planters, and custom fenced front courtyard enhance its eye-catching curb appeal. The elegant custom front door with lead glass inserts swings open to a flowing 1,847 square foot open concept floor plan that is in Move-In-Condition with an aesthetic blend of wood and tile flooring. The spacious living room is bathed in natural light which highlight its vaulted ceiling with lighted ceiling fan, and also has a wood-burning brick fireplace with gas starter. The large family room with its wood beamed ceiling, gigantic bay window, and direct access to the huge enclosed patio flows seamlessly with the living room. the familys cook is going to truly appreciate the kitchens 2 bay windows, abundant cabinets with counter lighting, Lazy Susan, tile counters with full back-splash, newer built-in appliances, breakfast bar, plus the convenience of the adjoining dining area. All 3 bedrooms have lighted ceiling fans; The main suite has a walk-in and mirrored secondary closet, a well-appointed en suite bathroom, plus direct patio and breezeway access. A total of 1 bathrooms; The has been beautifully remodeled Functionally located laundry. Central air and heat for year-round comfort Upgraded electrical panel. Youre going to appreciate and enjoy the large backyards tall privacy fencing, lushly landscaping,
This beautiful Mid-Century home in nestled on one of Winnetkas most sought-after family neighborhoods, and as soon as you lay your eyes on it youll immediately recognize the owners true Pride-Of-Ownership. Here are just a few of its many other fine features: Its lush landscaping, colorful planters, and custom fenced front courtyard enhance its eye-catching curb appeal. The elegant custom front door with lead glass inserts swings open to a flowing 1,847 square foot open concept floor plan that is in Move-In-Condition with an aesthetic blend of wood and tile flooring. The spacious living room is bathed in natural light which highlight its vaulted ceiling with lighted ceiling fan, and also has a wood-burning brick fireplace with gas starter. The large family room with its wood beamed ceiling, gigantic bay window, and direct access to the huge enclosed patio flows seamlessly with the living room. the familys cook is going to truly appreciate the kitchens 2 bay windows, abundant cabinets with counter lighting, Lazy Susan, tile counters with full back-splash, newer built-in appliances, breakfast bar, plus the convenience of the adjoining dining area. All 3 bedrooms have lighted ceiling fans; The main suite has a walk-in and mirrored secondary closet, a well-appointed en suite bathroom, plus direct patio and breezeway access. A total of 1 bathrooms; The has been beautifully remodeled Functionally located laundry. Central air and heat for year-round comfort Upgraded electrical panel. Youre going to appreciate and enjoy the large backyards tall privacy fencing, lushly landscaping, prolific lemon tree, custom entertainers patio with serving bar, and the enclosed patio with soothing spa Plenty of room to securely park any and all of your vehicles and other toys off street on the oversized concrete driveway and in the 2-car attached garage. All of this sits on a large 7,874 square foot lot that is within walking distance of schools, and close shopping, grocery stores, Pierce College, Warner Center, Topanga Mall, and The Village at Topanga
Location
State CA
County Los Angeles
Area Winnetka (91306)
Zoning LAR1
Interior
Interior Features Copper Plumbing Partial, Tile Counters
Cooling Central Forced Air
Flooring Carpet, Tile, Wood
Fireplaces Type FP in Living Room, Gas Starter
Equipment Dishwasher, Microwave, Refrigerator, Gas Oven, Gas Stove, Self Cleaning Oven, Gas Range
Appliance Dishwasher, Microwave, Refrigerator, Gas Oven, Gas Stove, Self Cleaning Oven, Gas Range
Laundry Garage
Exterior
Exterior Feature Stucco, Wood
Garage Garage, Garage - Single Door
Garage Spaces 2.0
Fence Wood
View Neighborhood
Roof Type Composition,Shingle
Total Parking Spaces 4
Building
Lot Description Sidewalks
Story 1
Lot Size Range 7500-10889 SF
Sewer Public Sewer
Water Public
Level or Stories 1 Story
Others
Monthly Total Fees $32
Acceptable Financing Cash, Conventional
Listing Terms Cash, Conventional
Special Listing Condition Standard
Read Less Info
Want to know what your home might be worth? Contact us for a FREE valuation!

Our team is ready to help you sell your home for the highest possible price ASAP

Bought with Tamar Tarkhanian • Realty One Group West

"My job is to find and attract mastery-based agents to the office, protect the culture, and make sure everyone is happy! "



