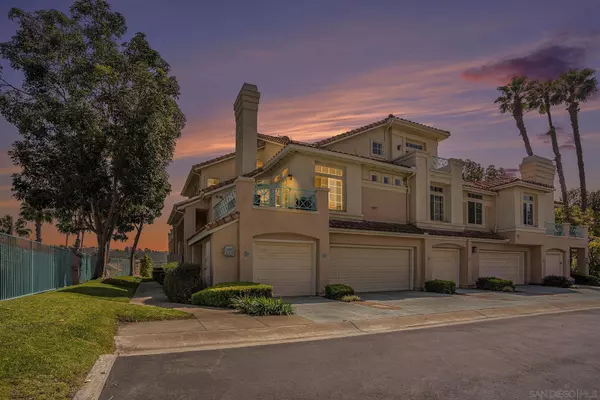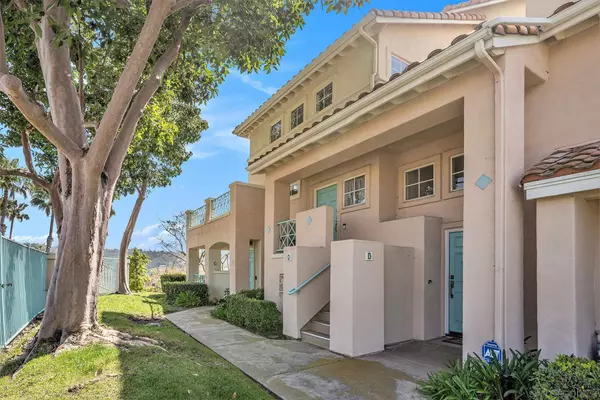For more information regarding the value of a property, please contact us for a free consultation.
Key Details
Sold Price $955,000
Property Type Condo
Sub Type Condominium
Listing Status Sold
Purchase Type For Sale
Square Footage 1,526 sqft
Price per Sqft $625
Subdivision Sabre Spr
MLS Listing ID 240009804
Sold Date 05/31/24
Style Townhome
Bedrooms 3
Full Baths 2
HOA Fees $490/mo
HOA Y/N Yes
Year Built 1991
Lot Size 2.749 Acres
Acres 2.75
Property Description
Experience luxury living at its finest in this light and bright townhome with 3 bedrooms and 2 bathrooms, offering breathtaking views and a relaxing atmosphere! Soaring ceilings create an open and airy atmosphere, enhanced by floor-to-ceiling windows that flood the interior with an abundance of natural light. This stunning home features an extensive list of upgrades, including a state-of-the-art kitchen and laundry area with top-of-the-line appliances such as a quartz countertops, MOEN Host Series Garbage Disposal, KOHLER Sous Pro-Style Faucet, Samsung Dishwasher, LG WashTower Laundry Center, Samsung Gas Range, LG French Door Refrigerator, and NuCore Luxury Vinyl Plank flooring. The bathroom boasts luxurious additions like a Moen Posi-Temp shower tub faucet, TP-Link WiFi light switch, and Marble freestanding vanity. The garage is equipped with a LiftMaster Secure View Smart Opener and a Clopay Almond Short panel Model T505 garage door. Additionally, the home features a PE2C water heating system, isolation control system renovation, and Excel Coat floor deck epoxy. Situated in a prime location as an end unit, this home offers a quiet and private setting surrounded by trees. It is conveniently located near bus stops and is within the award-winning Poway Unified School District. This serene setting combined with the extensive list of upgrades makes this property a highly desirable and must-see home.
Location
State CA
County San Diego
Community Sabre Spr
Area Rancho Bernardo (92128)
Building/Complex Name San Tropico
Zoning R-1:SINGLE
Rooms
Master Bedroom 16x12
Bedroom 2 10x10
Bedroom 3 12x12
Living Room 15x14
Dining Room 12x11
Kitchen 12x9
Interior
Heating Natural Gas
Cooling Central Forced Air
Fireplaces Number 1
Fireplaces Type FP in Living Room
Equipment Dishwasher, Disposal, Dryer, Garage Door Opener, Microwave, Refrigerator, Washer, Built In Range, Gas Range, Counter Top
Appliance Dishwasher, Disposal, Dryer, Garage Door Opener, Microwave, Refrigerator, Washer, Built In Range, Gas Range, Counter Top
Laundry Laundry Room, Inside
Exterior
Exterior Feature Stucco
Garage Attached
Garage Spaces 2.0
Pool Below Ground, Community/Common, Fenced
Community Features Pool, Spa/Hot Tub
Complex Features Pool, Spa/Hot Tub
View Evening Lights, Greenbelt, Panoramic
Roof Type Tile/Clay
Total Parking Spaces 4
Building
Story 2
Lot Size Range .25 to .5 AC
Sewer Sewer Connected
Water Meter on Property, Public
Level or Stories 2 Story
Schools
Elementary Schools Poway Unified School District
Middle Schools Poway Unified School District
High Schools Poway Unified School District
Others
Ownership Condominium
Monthly Total Fees $490
Acceptable Financing Cash, Conventional, FHA, VA
Listing Terms Cash, Conventional, FHA, VA
Pets Description Yes
Read Less Info
Want to know what your home might be worth? Contact us for a FREE valuation!

Our team is ready to help you sell your home for the highest possible price ASAP

Bought with Aeni Yi • eXp Realty of Southern California, Inc.

"My job is to find and attract mastery-based agents to the office, protect the culture, and make sure everyone is happy! "



