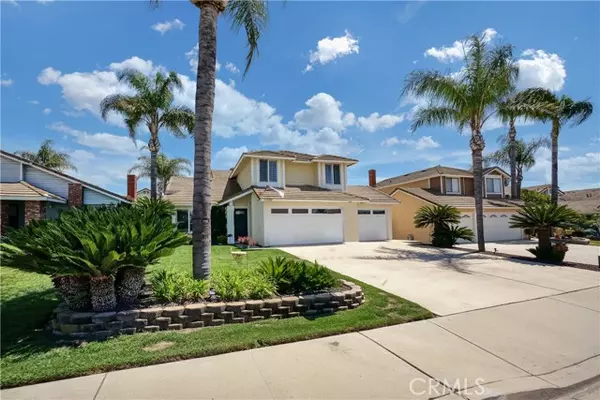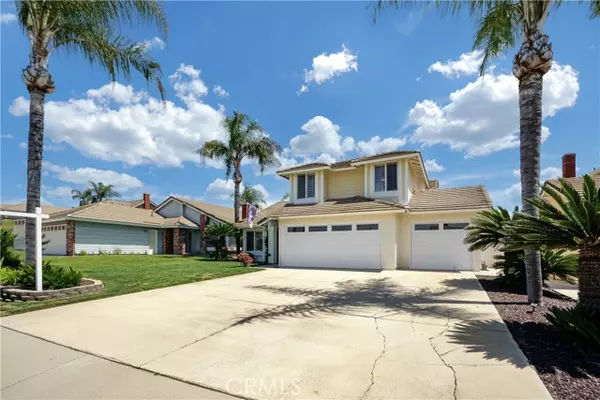For more information regarding the value of a property, please contact us for a free consultation.
Key Details
Sold Price $880,000
Property Type Single Family Home
Sub Type Detached
Listing Status Sold
Purchase Type For Sale
Square Footage 1,835 sqft
Price per Sqft $479
MLS Listing ID TR24066334
Sold Date 05/31/24
Style Detached
Bedrooms 4
Full Baths 3
Construction Status Turnkey,Updated/Remodeled
HOA Y/N No
Year Built 1987
Lot Size 5,950 Sqft
Acres 0.1366
Property Description
Welcome to this upgraded turnkey pool home in a desirable neighborhood. This home features 4 bedrooms 3 bathrooms and 3 car garage. Starting from the curb appeal of this home, enter into the oversized family room with vaulted ceilings and recessed lighting. Upgraded kitchen with granite counter tops, recessed lighting and newer stainless-steel appliances including microwave, dishwasher, and dual oven range. Off of the kitchen will be the dining area for all your family gatherings with beautiful wood floating shelves. Downstairs also offers one bedroom with ceiling fan and a full bathroom with tub/ shower combo and tile flooring for all your guests. Laundry is located inside with extra storage cabinets. Upstairs will be your Primary bedroom with double door entry and upgraded primary bathroom with oversize tub and separate walk-in shower with rain shower head, granite countertops and double sinks. 2 additional bedrooms both with ceiling fans and window seats. Upgraded bathroom with full tub/shower combo and double sinks and extra linen storage in hall complete the upstairs. Enter the backyard to your built-in saltwater pool and spa, covered patio and extra room for all your entertainment plus block walls all around. 3 car garage with work bench and cabinets with insulated roll up garage doors. Upgrades include dual pane windows, shutters throughout, upgraded lighting, vinyl flooring, panel doors, floorboards and casings, and newer front door. Easy access to freeways, shopping, schools, and Restaurants. Low tax area. Don't miss out on this one. You will not be disappointed!
Welcome to this upgraded turnkey pool home in a desirable neighborhood. This home features 4 bedrooms 3 bathrooms and 3 car garage. Starting from the curb appeal of this home, enter into the oversized family room with vaulted ceilings and recessed lighting. Upgraded kitchen with granite counter tops, recessed lighting and newer stainless-steel appliances including microwave, dishwasher, and dual oven range. Off of the kitchen will be the dining area for all your family gatherings with beautiful wood floating shelves. Downstairs also offers one bedroom with ceiling fan and a full bathroom with tub/ shower combo and tile flooring for all your guests. Laundry is located inside with extra storage cabinets. Upstairs will be your Primary bedroom with double door entry and upgraded primary bathroom with oversize tub and separate walk-in shower with rain shower head, granite countertops and double sinks. 2 additional bedrooms both with ceiling fans and window seats. Upgraded bathroom with full tub/shower combo and double sinks and extra linen storage in hall complete the upstairs. Enter the backyard to your built-in saltwater pool and spa, covered patio and extra room for all your entertainment plus block walls all around. 3 car garage with work bench and cabinets with insulated roll up garage doors. Upgrades include dual pane windows, shutters throughout, upgraded lighting, vinyl flooring, panel doors, floorboards and casings, and newer front door. Easy access to freeways, shopping, schools, and Restaurants. Low tax area. Don't miss out on this one. You will not be disappointed!
Location
State CA
County San Bernardino
Area Chino (91710)
Interior
Interior Features Granite Counters, Pantry, Recessed Lighting, Unfurnished
Cooling Central Forced Air
Flooring Linoleum/Vinyl, Tile
Fireplaces Type FP in Family Room
Equipment Dishwasher, Disposal, Microwave, Double Oven, Gas Oven, Gas Range
Appliance Dishwasher, Disposal, Microwave, Double Oven, Gas Oven, Gas Range
Laundry Other/Remarks, Inside
Exterior
Garage Direct Garage Access, Garage, Garage - Single Door, Garage - Two Door, Garage Door Opener
Garage Spaces 3.0
Pool Below Ground, Private, See Remarks, Heated
Utilities Available Electricity Connected, Natural Gas Connected, Sewer Connected, Water Connected
Roof Type Tile/Clay
Total Parking Spaces 3
Building
Lot Description Curbs, Sidewalks, Landscaped
Story 2
Lot Size Range 4000-7499 SF
Sewer Public Sewer
Water Public
Level or Stories 2 Story
Construction Status Turnkey,Updated/Remodeled
Others
Monthly Total Fees $39
Acceptable Financing Cash, Conventional, FHA, VA
Listing Terms Cash, Conventional, FHA, VA
Special Listing Condition Standard
Read Less Info
Want to know what your home might be worth? Contact us for a FREE valuation!

Our team is ready to help you sell your home for the highest possible price ASAP

Bought with Michael Velez • BLDG Realty

"My job is to find and attract mastery-based agents to the office, protect the culture, and make sure everyone is happy! "



