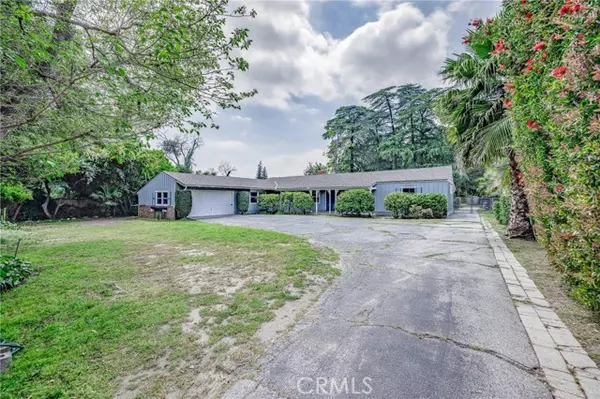For more information regarding the value of a property, please contact us for a free consultation.
Key Details
Sold Price $1,800,000
Property Type Townhouse
Sub Type Townhome
Listing Status Sold
Purchase Type For Sale
Square Footage 3,578 sqft
Price per Sqft $503
MLS Listing ID SR24083568
Sold Date 06/06/24
Style Townhome
Bedrooms 6
Full Baths 4
Half Baths 1
Construction Status Repairs Cosmetic
HOA Y/N No
Year Built 1958
Lot Size 0.771 Acres
Acres 0.7706
Property Description
Amazing opportunity! 2 full houses on generous 33,569 sq ft, acre lot in heart of Sherwood Forest! Verdant front hedge ensures privacy while the brick gateposts at the entrance of the long drive provide a stately welcome. Ranch-style, 2295 sq ft, front house has appealing covered front porch and attractive brick accent faade. Features throughout the house include hardwood floors & crown molding. Formal entry opens to large living room with brick fireplace and formal dining room with decorative wainscotting and double door entry. Spacious kitchen offers tile counters and backsplash, built-in double oven & countertop range, & indoor laundry. Step down into large informal family room with wood paneling, built-in storage, vaulted wood beamed ceiling, fireplace & access to back yard. Down the hall is private primary bedroom, with three closets, a transom window, and en-suite bath with direct access to yard. Second bedroom has en-suite 1/2 bath. 3rd bedroom has a sliding glass door out to back yard and leads to an additional large room, also with a sliding glass door out to the yard and vaulted ceiling, which could be a 4th bedroom or utilized as a playroom, home gym, or bonus room. Both rooms have access to a full hall bath. Attached 2-car garage. 2-story, 1283 sq ft, back house has a separate address and the entry opens to a large living area with wood paneling, built in storage, vaulted wood beamed ceiling, and impressive brick fireplace. There is a convenient passthrough into kitchen with tile counters and breakfast bar area. Downstairs is one bedroom and a full bath. Upsta
Amazing opportunity! 2 full houses on generous 33,569 sq ft, acre lot in heart of Sherwood Forest! Verdant front hedge ensures privacy while the brick gateposts at the entrance of the long drive provide a stately welcome. Ranch-style, 2295 sq ft, front house has appealing covered front porch and attractive brick accent faade. Features throughout the house include hardwood floors & crown molding. Formal entry opens to large living room with brick fireplace and formal dining room with decorative wainscotting and double door entry. Spacious kitchen offers tile counters and backsplash, built-in double oven & countertop range, & indoor laundry. Step down into large informal family room with wood paneling, built-in storage, vaulted wood beamed ceiling, fireplace & access to back yard. Down the hall is private primary bedroom, with three closets, a transom window, and en-suite bath with direct access to yard. Second bedroom has en-suite 1/2 bath. 3rd bedroom has a sliding glass door out to back yard and leads to an additional large room, also with a sliding glass door out to the yard and vaulted ceiling, which could be a 4th bedroom or utilized as a playroom, home gym, or bonus room. Both rooms have access to a full hall bath. Attached 2-car garage. 2-story, 1283 sq ft, back house has a separate address and the entry opens to a large living area with wood paneling, built in storage, vaulted wood beamed ceiling, and impressive brick fireplace. There is a convenient passthrough into kitchen with tile counters and breakfast bar area. Downstairs is one bedroom and a full bath. Upstairs is loft for additional living space, a hall bath and an additional bedroom. This house is finished with a sunroom/screened porch, including dedicated laundry facilities. perfect for enjoying the southern California sunshine. Additionally, there is an approximate 15 x 30 structure (approximately 450 sq ft) built without permits. Ample opportunities for ADU, guest house, home office, gym etc. The giant lot includes brick patio areas for both houses, an in-ground pool with stone decking, pool house/cabana, storage shed/workshop area, and plenty of space to customize, landscape, and make it your own. The wonderfully wooded grounds have numerous beautiful and mature trees, creating your very own slice of Sherwood Forest. Property is well situated close to schools, shopping, grocery stores, Northridge Hospital, CSUN, Northridge Fashion Center, Costco, and easy access to the 405.
Location
State CA
County Los Angeles
Area Northridge (91325)
Zoning LARA
Interior
Interior Features Beamed Ceilings, Wainscoting
Cooling Central Forced Air
Flooring Linoleum/Vinyl, Wood
Fireplaces Type FP in Family Room, FP in Living Room, Guest House
Equipment Dishwasher, Double Oven, Electric Oven
Appliance Dishwasher, Double Oven, Electric Oven
Laundry Kitchen, Inside
Exterior
Exterior Feature Brick, Wood
Garage Spaces 2.0
Fence Wood
Pool Below Ground, Private
Utilities Available Electricity Connected, Natural Gas Connected, Sewer Connected, Water Connected
Roof Type Composition,Shingle
Total Parking Spaces 2
Building
Story 1
Sewer Public Sewer
Water Public
Architectural Style Ranch, Traditional
Level or Stories 1 Story
Construction Status Repairs Cosmetic
Others
Monthly Total Fees $59
Acceptable Financing Cash, Cash To New Loan
Listing Terms Cash, Cash To New Loan
Special Listing Condition Standard
Read Less Info
Want to know what your home might be worth? Contact us for a FREE valuation!

Our team is ready to help you sell your home for the highest possible price ASAP

Bought with NON LISTED AGENT • NON LISTED OFFICE

"My job is to find and attract mastery-based agents to the office, protect the culture, and make sure everyone is happy! "



