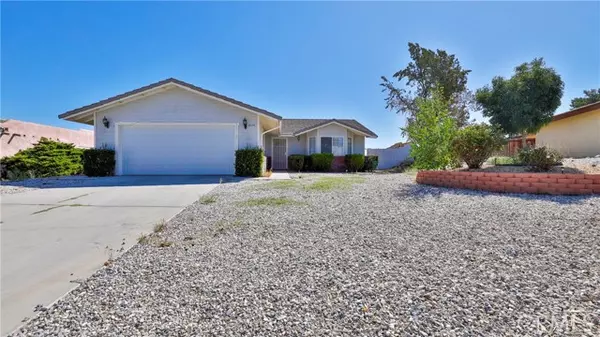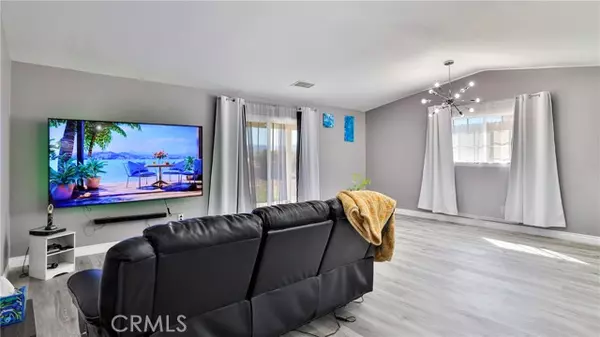For more information regarding the value of a property, please contact us for a free consultation.
Key Details
Sold Price $375,000
Property Type Single Family Home
Sub Type Detached
Listing Status Sold
Purchase Type For Sale
Square Footage 1,638 sqft
Price per Sqft $228
MLS Listing ID PW23185854
Sold Date 06/10/24
Style Detached
Bedrooms 3
Full Baths 2
HOA Fees $205/mo
HOA Y/N Yes
Year Built 1988
Lot Size 8,854 Sqft
Acres 0.2033
Property Description
Welcome to this beautifully remodeled home in the coveted Silver Lakes community of Helendale. Step inside to discover a tastefully updated interior adorned with warm, clean colors and an abundance of natural light streaming in through numerous windows. The spacious primary suite features a modern frosted glass barn door, a walk-in closet, and a stylish stand-up vanity in the primary bathroom. The primary bathroom boasts a modern Sputnik chandelier and a sleek waterfall faucet. You'll love the open-concept kitchen, complete with an LG oven featuring a built-in air fryer, a glass stove hood, a convenient breakfast bar, and recessed lighting. Additional kitchen highlights include a slide-out cabinet trash can, a Pull-Down Kitchen Faucet with Sprayer, and a new garbage disposal. In the kitchen and bathrooms, youll find white waterproof wood blinds, double curtain rods in every window (including the sliding door), and single-pole decorative switches. The hallway entrance is adorned with an elegant chandelier, setting the tone for the home's upscale ambiance. Two modern Sputnik chandeliers are in the living room, and Crystal Flush Mount LED Ceiling Pendant Lamps can be found in both the hallway entrance and bedroom. The generous backyard offers serene lake views, providing the perfect backdrop for outdoor relaxation and entertainment. As part of the HOA, you'll enjoy access to an array of amenities, including a gym, game room, golf course, tennis courts, pool, spa, and sauna room with shower facilities in the pool area. Additionally, residents have access to the lake for swimmin
Welcome to this beautifully remodeled home in the coveted Silver Lakes community of Helendale. Step inside to discover a tastefully updated interior adorned with warm, clean colors and an abundance of natural light streaming in through numerous windows. The spacious primary suite features a modern frosted glass barn door, a walk-in closet, and a stylish stand-up vanity in the primary bathroom. The primary bathroom boasts a modern Sputnik chandelier and a sleek waterfall faucet. You'll love the open-concept kitchen, complete with an LG oven featuring a built-in air fryer, a glass stove hood, a convenient breakfast bar, and recessed lighting. Additional kitchen highlights include a slide-out cabinet trash can, a Pull-Down Kitchen Faucet with Sprayer, and a new garbage disposal. In the kitchen and bathrooms, youll find white waterproof wood blinds, double curtain rods in every window (including the sliding door), and single-pole decorative switches. The hallway entrance is adorned with an elegant chandelier, setting the tone for the home's upscale ambiance. Two modern Sputnik chandeliers are in the living room, and Crystal Flush Mount LED Ceiling Pendant Lamps can be found in both the hallway entrance and bedroom. The generous backyard offers serene lake views, providing the perfect backdrop for outdoor relaxation and entertainment. As part of the HOA, you'll enjoy access to an array of amenities, including a gym, game room, golf course, tennis courts, pool, spa, and sauna room with shower facilities in the pool area. Additionally, residents have access to the lake for swimming, fishing, and boating.
Location
State CA
County San Bernardino
Area Helendale (92342)
Zoning RS
Interior
Interior Features Recessed Lighting
Cooling Central Forced Air
Flooring Linoleum/Vinyl
Equipment Gas Range
Appliance Gas Range
Laundry Inside
Exterior
Garage Garage
Garage Spaces 2.0
Pool Association
Utilities Available Sewer Available, Water Available
View Neighborhood
Total Parking Spaces 2
Building
Story 1
Lot Size Range 7500-10889 SF
Sewer Public Sewer
Water Public
Level or Stories 1 Story
Others
Monthly Total Fees $275
Acceptable Financing Cash, Conventional, FHA, Submit
Listing Terms Cash, Conventional, FHA, Submit
Special Listing Condition Standard
Read Less Info
Want to know what your home might be worth? Contact us for a FREE valuation!

Our team is ready to help you sell your home for the highest possible price ASAP

Bought with Jenn Brinnon • eXp Realty of California Inc

"My job is to find and attract mastery-based agents to the office, protect the culture, and make sure everyone is happy! "



