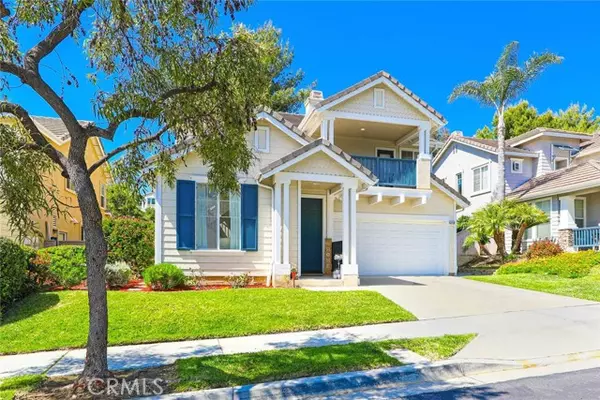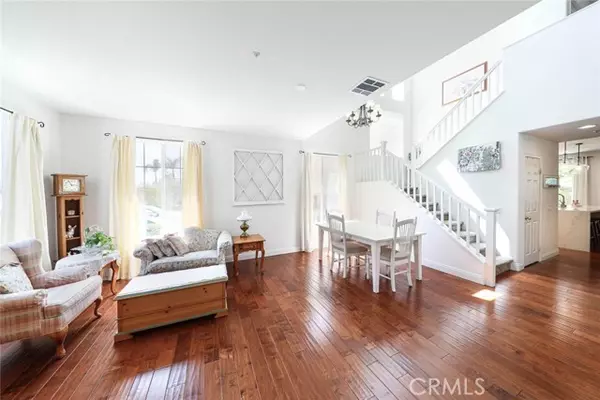For more information regarding the value of a property, please contact us for a free consultation.
Key Details
Sold Price $1,300,000
Property Type Single Family Home
Sub Type Detached
Listing Status Sold
Purchase Type For Sale
Square Footage 2,109 sqft
Price per Sqft $616
MLS Listing ID OC24094741
Sold Date 06/12/24
Style Detached
Bedrooms 4
Full Baths 3
Construction Status Updated/Remodeled
HOA Fees $250/mo
HOA Y/N Yes
Year Built 2002
Lot Size 4,008 Sqft
Acres 0.092
Property Description
Located in the highly sought after Ashton neighborhood in Forster Highlands, this stunning 4-bedroom home boasts an optimal layout for both comfort and style. Begin at the inviting front porch, which flows into the living and dining room featuring high ceilings and warm hardwood flooring, complemented by a family room that opens into a newly remodeled kitchen. This modern kitchen features custom white cabinetry (with two pantries), quartz slab countertops, subway backsplash, stainless steel appliances, a large central island with a waterfall edge, and a cozy breakfast nook. The family room, enhanced by a warm fireplace and a media niche, makes for a comfortable gathering area. The main floor also includes a bedroom and a three-quarter bathroom for convenience. Upstairs, the primary suite offers a walk-in closet and a master bathroom with access to a balcony that overlooks the beautiful hillsides. Two additional bedrooms share a Jack and Jill bathroom, office/homework niche and the upstairs laundry room adds practicality to this well-designed home. The backyard requires minimal maintenance, an efficient irrigation system and decorative rocks. Located near the community clubhouse, pools, Jacuzzis, and a children's play area, this home is perfectly poised for community enjoyment. Surrounded by rolling hills, greenbelts, parks, tennis courts, and hiking trails, and within walking distance to award-winning elementary and junior high schools, this property combines community charm with the beauty of nature. No Mello-Roos taxes. Welcome to your new home in San Clemente!
Located in the highly sought after Ashton neighborhood in Forster Highlands, this stunning 4-bedroom home boasts an optimal layout for both comfort and style. Begin at the inviting front porch, which flows into the living and dining room featuring high ceilings and warm hardwood flooring, complemented by a family room that opens into a newly remodeled kitchen. This modern kitchen features custom white cabinetry (with two pantries), quartz slab countertops, subway backsplash, stainless steel appliances, a large central island with a waterfall edge, and a cozy breakfast nook. The family room, enhanced by a warm fireplace and a media niche, makes for a comfortable gathering area. The main floor also includes a bedroom and a three-quarter bathroom for convenience. Upstairs, the primary suite offers a walk-in closet and a master bathroom with access to a balcony that overlooks the beautiful hillsides. Two additional bedrooms share a Jack and Jill bathroom, office/homework niche and the upstairs laundry room adds practicality to this well-designed home. The backyard requires minimal maintenance, an efficient irrigation system and decorative rocks. Located near the community clubhouse, pools, Jacuzzis, and a children's play area, this home is perfectly poised for community enjoyment. Surrounded by rolling hills, greenbelts, parks, tennis courts, and hiking trails, and within walking distance to award-winning elementary and junior high schools, this property combines community charm with the beauty of nature. No Mello-Roos taxes. Welcome to your new home in San Clemente!
Location
State CA
County Orange
Area Oc - San Clemente (92673)
Interior
Interior Features Balcony, Pantry
Cooling Central Forced Air
Flooring Carpet, Wood
Fireplaces Type FP in Family Room, Gas
Equipment Dishwasher, Disposal, Microwave, Refrigerator, Freezer, Gas Oven, Gas Stove
Appliance Dishwasher, Disposal, Microwave, Refrigerator, Freezer, Gas Oven, Gas Stove
Laundry Laundry Room
Exterior
Parking Features Direct Garage Access, Garage
Garage Spaces 2.0
Pool Below Ground, Association, Gunite
Utilities Available Cable Connected, Natural Gas Connected, Sewer Connected, Water Connected
View Neighborhood
Roof Type Concrete,Tile/Clay
Total Parking Spaces 2
Building
Lot Description Curbs, Sidewalks
Story 2
Lot Size Range 4000-7499 SF
Sewer Public Sewer
Water Public
Architectural Style Craftsman, Craftsman/Bungalow, Traditional
Level or Stories 2 Story
Construction Status Updated/Remodeled
Others
Monthly Total Fees $250
Acceptable Financing Cash, Cash To New Loan, Submit
Listing Terms Cash, Cash To New Loan, Submit
Special Listing Condition Standard
Read Less Info
Want to know what your home might be worth? Contact us for a FREE valuation!

Our team is ready to help you sell your home for the highest possible price ASAP

Bought with Sandra Marquez • Re/Max Coastal Homes

"My job is to find and attract mastery-based agents to the office, protect the culture, and make sure everyone is happy! "



