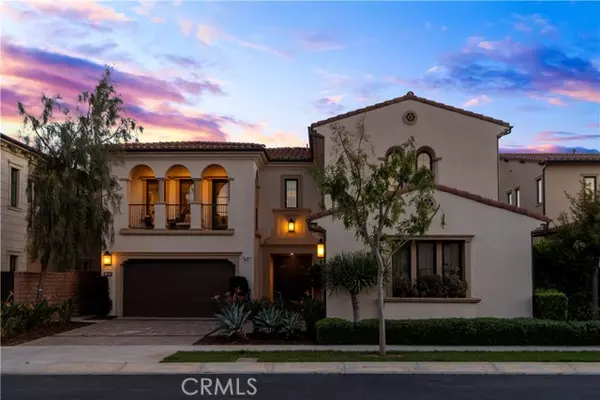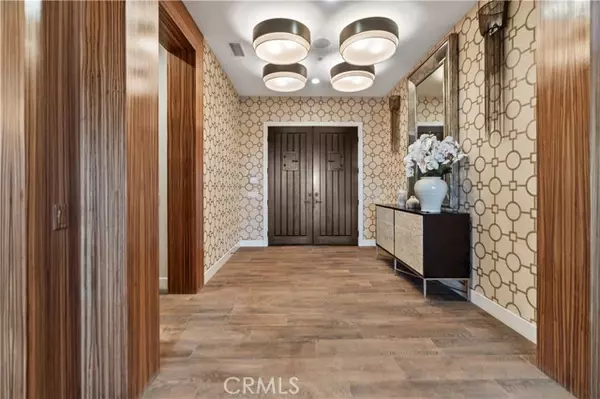For more information regarding the value of a property, please contact us for a free consultation.
Key Details
Sold Price $6,965,000
Property Type Single Family Home
Sub Type Detached
Listing Status Sold
Purchase Type For Sale
Square Footage 5,381 sqft
Price per Sqft $1,294
MLS Listing ID TR24072693
Sold Date 06/12/24
Style Detached
Bedrooms 5
Full Baths 5
Half Baths 1
Construction Status Turnkey
HOA Fees $345/mo
HOA Y/N Yes
Year Built 2017
Lot Size 7,705 Sqft
Acres 0.1769
Property Description
Exquisite Model Home in the Prestigious Groves Community of Orchard Hills Irvine Welcome to the epitome of luxury living in the Groves Community of Orchard Hill, masterfully crafted by Toll Brothers. Presenting "The Lusso," a Bella Vista plan model home, this property features a custom-built interior that blends sophistication with comfort. Revel in panoramic ocean views and vistas of Catalina Island on clear days, creating a breathtaking backdrop for this stunning residence. This home offers expansive living spaces across approximately 5,381 sqft, situated on a sizeable 7,705 sqft lot. It boasts five ensuite bedrooms, including a secluded downstairs suite with its own family room for optimal privacy. Additionally, there is a stylish powder room for guests. The culinary enthusiast will appreciate the grand open kitchen equipped with top-of-the-line Sub-Zero appliances, including a refrigerator system and wine cooler, complemented by a separate prep kitchen for seamless entertaining. The outdoor area features a serene infinity pool overlooking the meticulously landscaped backyard. Upstairs, the primary bedroom features a private balcony with 180-degree unobstructed views and a resort-like bathroom with a custom walk-in closet. The home includes a four-car attached garage and is enhanced with valuable upgrades like fully paid-off solar panels. As a model home, it comes fully furnished with like-new furniture, with the option for the buyer to purchase. Just bring your luggage and start your new chapter in this luxurious community known for its amenities and beautiful surround
Exquisite Model Home in the Prestigious Groves Community of Orchard Hills Irvine Welcome to the epitome of luxury living in the Groves Community of Orchard Hill, masterfully crafted by Toll Brothers. Presenting "The Lusso," a Bella Vista plan model home, this property features a custom-built interior that blends sophistication with comfort. Revel in panoramic ocean views and vistas of Catalina Island on clear days, creating a breathtaking backdrop for this stunning residence. This home offers expansive living spaces across approximately 5,381 sqft, situated on a sizeable 7,705 sqft lot. It boasts five ensuite bedrooms, including a secluded downstairs suite with its own family room for optimal privacy. Additionally, there is a stylish powder room for guests. The culinary enthusiast will appreciate the grand open kitchen equipped with top-of-the-line Sub-Zero appliances, including a refrigerator system and wine cooler, complemented by a separate prep kitchen for seamless entertaining. The outdoor area features a serene infinity pool overlooking the meticulously landscaped backyard. Upstairs, the primary bedroom features a private balcony with 180-degree unobstructed views and a resort-like bathroom with a custom walk-in closet. The home includes a four-car attached garage and is enhanced with valuable upgrades like fully paid-off solar panels. As a model home, it comes fully furnished with like-new furniture, with the option for the buyer to purchase. Just bring your luggage and start your new chapter in this luxurious community known for its amenities and beautiful surroundings. Capture this rare opportunity to own a model home with every imaginable comfort and luxury, along with the option to make it completely turnkey. With such low inventory, grab this rare opportunity to purchase this exclusive model home crafted by the reputational developer Toll Brothers.
Location
State CA
County Orange
Area Oc - Irvine (92602)
Interior
Interior Features Balcony, Pantry, Recessed Lighting
Cooling Central Forced Air, Gas
Flooring Wood
Fireplaces Type FP in Family Room
Equipment Dishwasher, Disposal, Dryer, Microwave, Refrigerator, Washer, 6 Burner Stove, Freezer
Appliance Dishwasher, Disposal, Dryer, Microwave, Refrigerator, Washer, 6 Burner Stove, Freezer
Laundry Laundry Room
Exterior
Garage Direct Garage Access, Garage
Garage Spaces 4.0
Pool Below Ground, Community/Common, Private, Waterfall
Utilities Available Electricity Available, Natural Gas Available, Sewer Available, Water Connected
View Mountains/Hills, Pool, City Lights
Total Parking Spaces 4
Building
Lot Description Sidewalks, Sprinklers In Front, Sprinklers In Rear
Story 2
Lot Size Range 7500-10889 SF
Sewer Public Sewer
Water Public
Architectural Style Modern
Level or Stories 2 Story
Construction Status Turnkey
Others
Monthly Total Fees $1, 168
Acceptable Financing Cash To New Loan
Listing Terms Cash To New Loan
Special Listing Condition Standard
Read Less Info
Want to know what your home might be worth? Contact us for a FREE valuation!

Our team is ready to help you sell your home for the highest possible price ASAP

Bought with TRACY TSOI • EXP REALTY

"My job is to find and attract mastery-based agents to the office, protect the culture, and make sure everyone is happy! "



