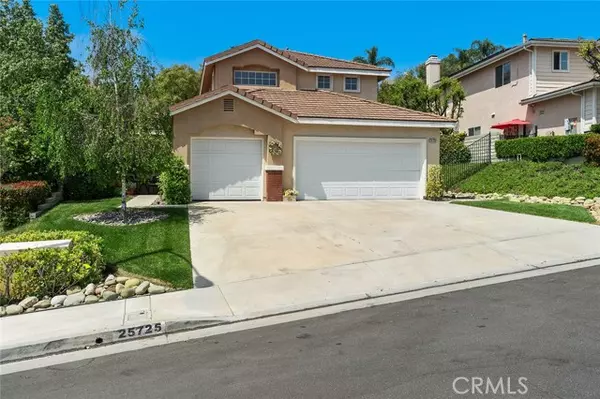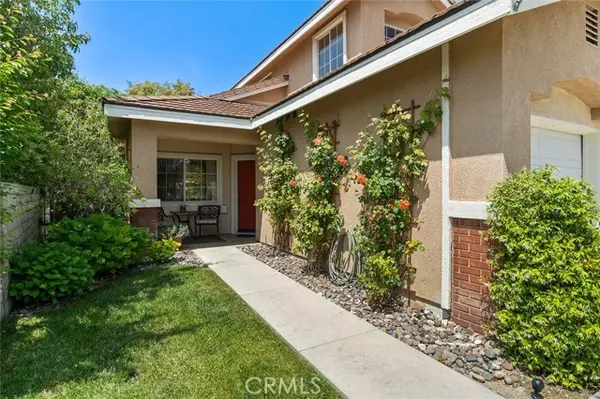For more information regarding the value of a property, please contact us for a free consultation.
Key Details
Sold Price $1,005,000
Property Type Single Family Home
Sub Type Detached
Listing Status Sold
Purchase Type For Sale
Square Footage 1,686 sqft
Price per Sqft $596
MLS Listing ID SR24099082
Sold Date 06/12/24
Style Detached
Bedrooms 3
Full Baths 3
HOA Fees $35/mo
HOA Y/N Yes
Year Built 1998
Lot Size 0.258 Acres
Acres 0.2578
Property Description
This Stevenson Ranch Stunning Pool Home is ready for a buyer to make it their forever home. The house features three bedrooms, three bathrooms, a spacious three car garage and a backyard oasis perfect for entertaining on those warm summer nights. Upon entering you notice the open floor plan with a living room that flows into the family room with a cozy fireplace. Next to the family room is the upgraded kitchen with a connecting dining area. The slate tile floors throughout the downstairs, quartz countertops, stainless steel appliances, and custom cabinetry in the kitchen are just a few of the upgrades done to the home. Off of the family room is a sliding door that opens to an amazing backyard with a pool and spa, patio sitting area with firepit, and a playhouse/private office. Upstairs is the primary bedroom with a connecting bathroom and walk-in closet. The primary bathroom has a shower, separate soaking tub, and double sink vanity. The other two bedrooms look out on the front of the house with amazing views. There is another bathroom upstairs as well. The spacious three car garage has custom cabinetry for plenty of storage. This spectacular home is near Stevenson Ranch shopping areas with plenty of local amenities and restaurants, and is close to award-winning schools, local parks, and hiking trails. This House is a Must See. Low HOA!
This Stevenson Ranch Stunning Pool Home is ready for a buyer to make it their forever home. The house features three bedrooms, three bathrooms, a spacious three car garage and a backyard oasis perfect for entertaining on those warm summer nights. Upon entering you notice the open floor plan with a living room that flows into the family room with a cozy fireplace. Next to the family room is the upgraded kitchen with a connecting dining area. The slate tile floors throughout the downstairs, quartz countertops, stainless steel appliances, and custom cabinetry in the kitchen are just a few of the upgrades done to the home. Off of the family room is a sliding door that opens to an amazing backyard with a pool and spa, patio sitting area with firepit, and a playhouse/private office. Upstairs is the primary bedroom with a connecting bathroom and walk-in closet. The primary bathroom has a shower, separate soaking tub, and double sink vanity. The other two bedrooms look out on the front of the house with amazing views. There is another bathroom upstairs as well. The spacious three car garage has custom cabinetry for plenty of storage. This spectacular home is near Stevenson Ranch shopping areas with plenty of local amenities and restaurants, and is close to award-winning schools, local parks, and hiking trails. This House is a Must See. Low HOA!
Location
State CA
County Los Angeles
Area Stevenson Ranch (91381)
Zoning LCR1
Interior
Cooling Central Forced Air
Fireplaces Type FP in Family Room
Laundry Laundry Room
Exterior
Garage Spaces 3.0
Pool Below Ground, Private
View Mountains/Hills
Total Parking Spaces 3
Building
Lot Description Curbs, Sidewalks, Landscaped
Story 2
Sewer Public Sewer
Water Public
Level or Stories 2 Story
Others
Monthly Total Fees $199
Acceptable Financing Conventional, FHA, VA, Cash To New Loan
Listing Terms Conventional, FHA, VA, Cash To New Loan
Special Listing Condition Standard
Read Less Info
Want to know what your home might be worth? Contact us for a FREE valuation!

Our team is ready to help you sell your home for the highest possible price ASAP

Bought with Emilia Ghukasyan • Project Realty Group

"My job is to find and attract mastery-based agents to the office, protect the culture, and make sure everyone is happy! "



