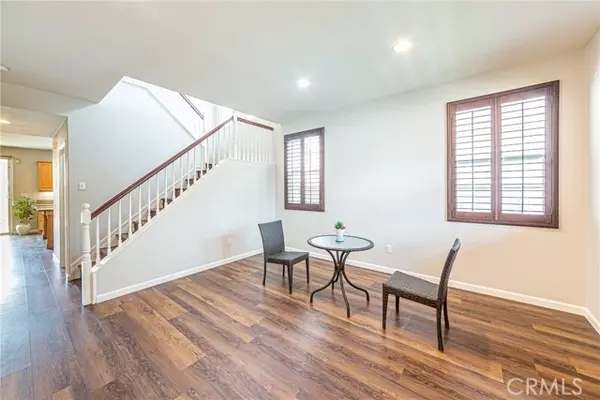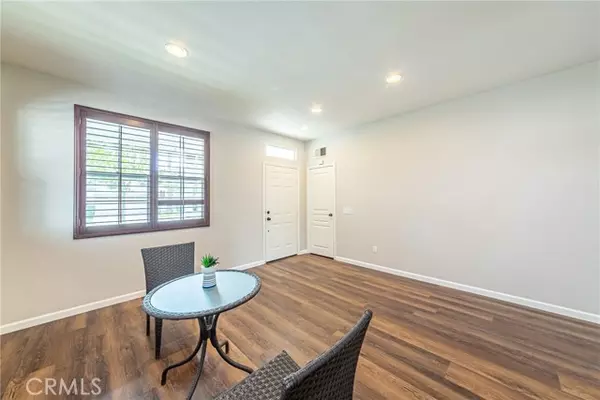For more information regarding the value of a property, please contact us for a free consultation.
Key Details
Sold Price $1,005,000
Property Type Single Family Home
Sub Type Detached
Listing Status Sold
Purchase Type For Sale
Square Footage 2,579 sqft
Price per Sqft $389
MLS Listing ID RS24093521
Sold Date 06/17/24
Style Detached
Bedrooms 4
Full Baths 3
Construction Status Turnkey,Updated/Remodeled
HOA Fees $315/mo
HOA Y/N Yes
Year Built 2002
Lot Size 3,513 Sqft
Acres 0.0806
Property Description
This upgraded 4 bedroom, 2.5 bathroom home with a delightful front porch boasts one of the largest floor plans in the gated Dominguez Hills Village community. The property features numerous upgrades, including beautiful slate floors on the ground level and hardwood on the stairs and upper level. The spacious family room includes a custom-built fireplace and almost an entire wall of built-in shelving. The gourmet kitchen offers granite countertops, 6 burners cooktop, a center island, stainless steel appliances, and a walk-in pantry. Throughout the home, you'll find plantation shutters and recessed lighting. Upstairs, all bedrooms are accompanied by a bonus room/loft and a laundry room. The master suite features a large walk-in closet with built-ins. The attached 2-car garage includes built-in cabinets for ample storage. This sought-after community offers 24-hour security, a clubhouse, fitness center, an Olympic-sized pool, spa, tennis and basketball courts, and playgrounds. Conveniently located with easy access to major freeways.
This upgraded 4 bedroom, 2.5 bathroom home with a delightful front porch boasts one of the largest floor plans in the gated Dominguez Hills Village community. The property features numerous upgrades, including beautiful slate floors on the ground level and hardwood on the stairs and upper level. The spacious family room includes a custom-built fireplace and almost an entire wall of built-in shelving. The gourmet kitchen offers granite countertops, 6 burners cooktop, a center island, stainless steel appliances, and a walk-in pantry. Throughout the home, you'll find plantation shutters and recessed lighting. Upstairs, all bedrooms are accompanied by a bonus room/loft and a laundry room. The master suite features a large walk-in closet with built-ins. The attached 2-car garage includes built-in cabinets for ample storage. This sought-after community offers 24-hour security, a clubhouse, fitness center, an Olympic-sized pool, spa, tennis and basketball courts, and playgrounds. Conveniently located with easy access to major freeways.
Location
State CA
County Los Angeles
Area Carson (90746)
Zoning CASP-4*
Interior
Interior Features Pantry
Cooling Central Forced Air
Flooring Laminate, Stone
Fireplaces Type FP in Living Room
Equipment Dishwasher, Microwave, 6 Burner Stove, Gas Oven, Gas Stove, Gas Range
Appliance Dishwasher, Microwave, 6 Burner Stove, Gas Oven, Gas Stove, Gas Range
Laundry Inside
Exterior
Exterior Feature Concrete
Garage Spaces 2.0
Roof Type Shingle
Total Parking Spaces 2
Building
Lot Description Sidewalks
Story 2
Lot Size Range 1-3999 SF
Sewer Public Sewer
Water Public
Level or Stories 2 Story
Construction Status Turnkey,Updated/Remodeled
Others
Monthly Total Fees $391
Acceptable Financing Cash, Conventional, FHA, VA
Listing Terms Cash, Conventional, FHA, VA
Special Listing Condition Standard
Read Less Info
Want to know what your home might be worth? Contact us for a FREE valuation!

Our team is ready to help you sell your home for the highest possible price ASAP

Bought with Jesse Dougherty • Compass

"My job is to find and attract mastery-based agents to the office, protect the culture, and make sure everyone is happy! "



