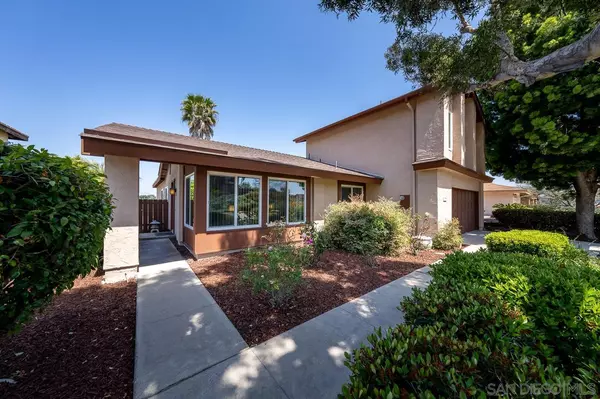For more information regarding the value of a property, please contact us for a free consultation.
Key Details
Sold Price $880,000
Property Type Single Family Home
Sub Type Detached
Listing Status Sold
Purchase Type For Sale
Square Footage 2,055 sqft
Price per Sqft $428
Subdivision Spring Valley
MLS Listing ID 240010452
Sold Date 06/28/24
Style Detached
Bedrooms 5
Full Baths 3
HOA Fees $159/mo
HOA Y/N Yes
Year Built 1975
Lot Size 5,953 Sqft
Acres 0.14
Property Description
Impeccably preserved, this spacious and accommodating five-bedroom gem has been cherished and owned by the same family since day one! Perched above the desirable old RSD community, the backyard casts a panoramic sunrise mountain-view backdrop. Step inside to discover a distinct and easy-living layout. The entry welcomes you with a well-lit and untouched formal living room featuring a vaulted ceiling supported by an elaborate wood beam. The centralized dining area, which seamlessly connects with the capacious galley kitchen, offers generous storage and stainless-steel appliances, and the bright family room is accentuated with a brick fireplace framed in a molded wood mantel. The four-bedroom corridor ensures convenience for a large household, while upstairs, an exclusive broad-sweeping bonus master suite boasts a variety of usage options! Among the many updates are newer double-pane vinyl windows and doors, freshly painted interior with popcorn ceilings just removed, newer composition shingle roof, and a three year old central AC system. Additionally, the wood panel fencing surrounding the mature bonsai'd landscape was just replaced and painted, and the finished garage offers abundant storage, an upgraded roll-up door & motor, along with a newer water heater. Conveniently located, the neighborhood elementary, local high school, community pools, park, and tennis courts are all within walking distance. Just a few minutes further lie nearby shopping, dining, and freeway access.
Location
State CA
County San Diego
Community Spring Valley
Area Spring Valley (91977)
Zoning R-1:SINGLE
Rooms
Family Room 18x13
Master Bedroom 18x13
Bedroom 2 13x12
Bedroom 3 11x10
Bedroom 4 10x10
Bedroom 5 10x10
Living Room 16x14
Dining Room 13x12
Kitchen 14x10
Interior
Heating Natural Gas
Cooling Central Forced Air
Fireplaces Number 1
Fireplaces Type FP in Living Room
Equipment Dryer, Washer, Gas Stove
Appliance Dryer, Washer, Gas Stove
Laundry Garage
Exterior
Exterior Feature Stucco
Garage Attached
Garage Spaces 2.0
Fence Wood
Pool Community/Common
View Mountains/Hills, Valley/Canyon, Neighborhood
Roof Type Flat,Shingle
Total Parking Spaces 4
Building
Story 2
Lot Size Range 4000-7499 SF
Sewer Sewer Connected
Water Meter on Property
Level or Stories 2 Story
Others
Ownership Fee Simple
Monthly Total Fees $160
Acceptable Financing Cash, Conventional, FHA, VA
Listing Terms Cash, Conventional, FHA, VA
Read Less Info
Want to know what your home might be worth? Contact us for a FREE valuation!

Our team is ready to help you sell your home for the highest possible price ASAP

Bought with Antoinette A Embry • Compass

"My job is to find and attract mastery-based agents to the office, protect the culture, and make sure everyone is happy! "



