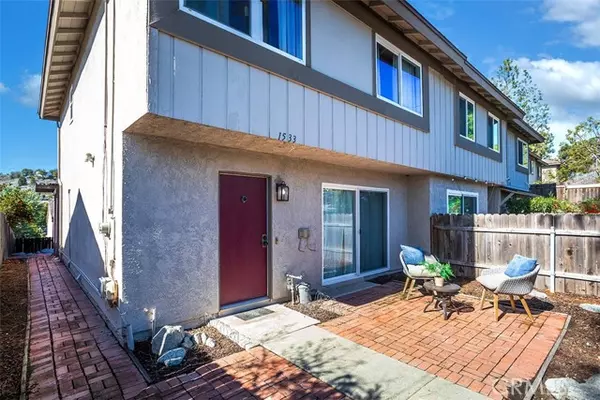For more information regarding the value of a property, please contact us for a free consultation.
Key Details
Sold Price $717,000
Property Type Condo
Listing Status Sold
Purchase Type For Sale
Square Footage 1,484 sqft
Price per Sqft $483
MLS Listing ID CV24028449
Sold Date 07/02/24
Style All Other Attached
Bedrooms 4
Full Baths 2
Half Baths 1
Construction Status Updated/Remodeled
HOA Fees $260/mo
HOA Y/N Yes
Year Built 1973
Lot Size 3.087 Acres
Acres 3.0869
Lot Dimensions 3,086
Property Description
Welcome to your renovated and cozy home located in desirable City of Walnut! Great curb appeal with manicured front and back patio that provide the perfect space for outdoor enjoyment and creates a welcoming first impression. The home boasts laminate flooring, BRAND NEW AC unit and HVAC system, stainless steel appliances, new recessed lighting in living rm, kitchen and dining rm, new ceiling fan in family rm, and new light fixtures. Painted with off white tones to brighten and enhance the natural light to bring joy and tranquility in the home. Spacious living rm with recessed lighting and light color laminate flooring, creating a warm and cozy atmosphere. Half bath downstairs for guest. The kitchen has been recently renovated with white cabinets, white quartz countertops, white subway tile backsplash and stainless-steel appliances. Laundry inside, with its own separate room next to the kitchen. Adjacent to the kitchen, you'll find a spacious family rm with sliding door which steps onto the back covered patio, where you can relax or entertain guests. Upstairs, master bedroom awaits, featuring white double sink vanity with quartz countertops, laminate flooring, tiled shower and matte black finishes adding a touch of elegance and sophistication to the space. Additionally, there are three more bedrooms, and a full bath upstairs. Garage has been redry walled and painted with plenty of storage space. Conveniently situated across from Mt. SAC College and just minutes from Cal Poly University. Centrally located near a variety of restaurants, markets, and shopping destinations. Quic
Welcome to your renovated and cozy home located in desirable City of Walnut! Great curb appeal with manicured front and back patio that provide the perfect space for outdoor enjoyment and creates a welcoming first impression. The home boasts laminate flooring, BRAND NEW AC unit and HVAC system, stainless steel appliances, new recessed lighting in living rm, kitchen and dining rm, new ceiling fan in family rm, and new light fixtures. Painted with off white tones to brighten and enhance the natural light to bring joy and tranquility in the home. Spacious living rm with recessed lighting and light color laminate flooring, creating a warm and cozy atmosphere. Half bath downstairs for guest. The kitchen has been recently renovated with white cabinets, white quartz countertops, white subway tile backsplash and stainless-steel appliances. Laundry inside, with its own separate room next to the kitchen. Adjacent to the kitchen, you'll find a spacious family rm with sliding door which steps onto the back covered patio, where you can relax or entertain guests. Upstairs, master bedroom awaits, featuring white double sink vanity with quartz countertops, laminate flooring, tiled shower and matte black finishes adding a touch of elegance and sophistication to the space. Additionally, there are three more bedrooms, and a full bath upstairs. Garage has been redry walled and painted with plenty of storage space. Conveniently situated across from Mt. SAC College and just minutes from Cal Poly University. Centrally located near a variety of restaurants, markets, and shopping destinations. Quick access to the 60, 10, and 57 freeways simplifying commuting. Seller will be leaving Washer & Dryer and Fridge.
Location
State CA
County Los Angeles
Area Walnut (91789)
Zoning WAR3*
Interior
Interior Features Recessed Lighting
Cooling Central Forced Air
Flooring Laminate, Linoleum/Vinyl, Tile
Equipment Microwave, Refrigerator, Electric Oven, Electric Range
Appliance Microwave, Refrigerator, Electric Oven, Electric Range
Laundry Laundry Room, Inside
Exterior
Exterior Feature Stucco
Garage Garage
Garage Spaces 2.0
Fence Excellent Condition, Wrought Iron
Utilities Available Cable Available, Electricity Connected, Phone Available, Sewer Connected, Water Connected
View Mountains/Hills, Neighborhood
Roof Type Shingle
Total Parking Spaces 2
Building
Lot Description Sidewalks
Story 2
Sewer Public Sewer
Water Public
Level or Stories 2 Story
Construction Status Updated/Remodeled
Others
Monthly Total Fees $302
Acceptable Financing Cash, Conventional, VA, Cash To New Loan
Listing Terms Cash, Conventional, VA, Cash To New Loan
Special Listing Condition Standard
Read Less Info
Want to know what your home might be worth? Contact us for a FREE valuation!

Our team is ready to help you sell your home for the highest possible price ASAP

Bought with Wan-I Wu • IRN REALTY

"My job is to find and attract mastery-based agents to the office, protect the culture, and make sure everyone is happy! "



