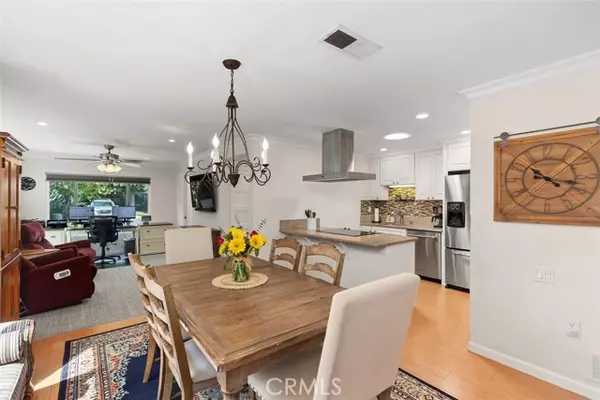For more information regarding the value of a property, please contact us for a free consultation.
Key Details
Sold Price $665,000
Property Type Condo
Listing Status Sold
Purchase Type For Sale
Square Footage 1,050 sqft
Price per Sqft $633
MLS Listing ID OC24096857
Sold Date 07/16/24
Style All Other Attached
Bedrooms 1
Full Baths 2
Construction Status Turnkey,Updated/Remodeled
HOA Fees $815/mo
HOA Y/N Yes
Year Built 1972
Property Description
CUSTOM AND EXPANDED LA PRINCESA CONDO WITH 1 CAR ATTACHED GARAGE! Private location at the end of the cul-de-sac surrounded by greenery. This home has over 200 sq ft of added living space including a large multi-purpose room currently being used an office but could serve as a family room, den, dining area or even a bedroom if doors are added. Walk right up to the front door along your private sidewalk bordered with a lush hedge and plumerias that are just starting to sprout. The HOA will be adding landscaping under the front window in June and is currently installing a brand new roof. Inside, you'll notice the great upgrades: smooth ceilings, updated crown and base moldings, central heat/air, laminate flooring, dual pane windows, updated switches/outlets and ceiling fans. The inviting living room space has large sliding glass door out to the back patio area surounded by HOA maintained greenbelt. Adjacent to the living room is the dining area and remodeled kitchen with stainless appliances, recessed lights, granite counters and Solartube. Walking towards the front of the home is the added room featuring recessed lights, ceiling fan, beautiful bathroom with walk-in tiled shower and glass enclosure, added storage closet plus direct access to the garage. Large window facing southwest provides a bright room! The primary bedroom faces the back greenbelt and the bathroom has updated vanity, tiled walk-in shower with glass doors and Solartube. Bedroom also contains a wall a/c for those times when you don't want to cool the whole house. Hallway houses closets with mirrored closet doo
CUSTOM AND EXPANDED LA PRINCESA CONDO WITH 1 CAR ATTACHED GARAGE! Private location at the end of the cul-de-sac surrounded by greenery. This home has over 200 sq ft of added living space including a large multi-purpose room currently being used an office but could serve as a family room, den, dining area or even a bedroom if doors are added. Walk right up to the front door along your private sidewalk bordered with a lush hedge and plumerias that are just starting to sprout. The HOA will be adding landscaping under the front window in June and is currently installing a brand new roof. Inside, you'll notice the great upgrades: smooth ceilings, updated crown and base moldings, central heat/air, laminate flooring, dual pane windows, updated switches/outlets and ceiling fans. The inviting living room space has large sliding glass door out to the back patio area surounded by HOA maintained greenbelt. Adjacent to the living room is the dining area and remodeled kitchen with stainless appliances, recessed lights, granite counters and Solartube. Walking towards the front of the home is the added room featuring recessed lights, ceiling fan, beautiful bathroom with walk-in tiled shower and glass enclosure, added storage closet plus direct access to the garage. Large window facing southwest provides a bright room! The primary bedroom faces the back greenbelt and the bathroom has updated vanity, tiled walk-in shower with glass doors and Solartube. Bedroom also contains a wall a/c for those times when you don't want to cool the whole house. Hallway houses closets with mirrored closet doors. CHECK OUT THE MATTERPORT 3D WALKTHRU - CLICK ON THE WHITE CIRCLES TO WALK THROUGH, 360 ICON TO CHECK OUT THE OUTSIDE AREAS AND WALKING PEROSN ICON TO COME BACK INSIDE. GARAGE IS CURRENTLY FULL SO IT IS NOT INCLUDED IN TOUR
Location
State CA
County Orange
Area Oc - Laguna Hills (92637)
Interior
Interior Features Granite Counters, Pantry, Recessed Lighting
Cooling Central Forced Air
Flooring Carpet, Laminate
Equipment Dishwasher, Disposal, Dryer, Refrigerator, Washer, Electric Range, Ice Maker, Water Line to Refr
Appliance Dishwasher, Disposal, Dryer, Refrigerator, Washer, Electric Range, Ice Maker, Water Line to Refr
Laundry Garage
Exterior
Garage Garage - Single Door, Garage Door Opener
Garage Spaces 1.0
Pool Association
Community Features Horse Trails
Complex Features Horse Trails
Utilities Available Cable Connected, Electricity Connected, Underground Utilities, Natural Gas Not Available, Sewer Connected, Water Connected
View Neighborhood, Trees/Woods
Total Parking Spaces 1
Building
Lot Description Curbs, Sidewalks
Story 1
Sewer Public Sewer
Water Public
Architectural Style Cottage
Level or Stories 1 Story
Construction Status Turnkey,Updated/Remodeled
Others
Senior Community Other
Monthly Total Fees $816
Acceptable Financing Cash, Cash To New Loan
Listing Terms Cash, Cash To New Loan
Special Listing Condition Standard
Read Less Info
Want to know what your home might be worth? Contact us for a FREE valuation!

Our team is ready to help you sell your home for the highest possible price ASAP

Bought with Donna Empfield • Laguna Premier Realty Inc.

"My job is to find and attract mastery-based agents to the office, protect the culture, and make sure everyone is happy! "



