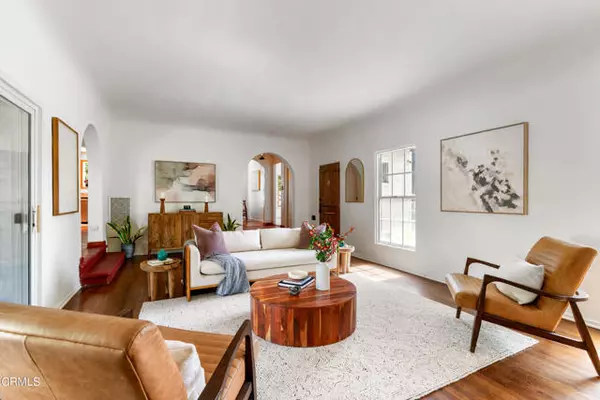For more information regarding the value of a property, please contact us for a free consultation.
Key Details
Sold Price $1,800,000
Property Type Single Family Home
Sub Type Detached
Listing Status Sold
Purchase Type For Sale
Square Footage 2,608 sqft
Price per Sqft $690
MLS Listing ID P1-18268
Sold Date 07/18/24
Style Detached
Bedrooms 4
Full Baths 2
Half Baths 1
Construction Status Fixer
HOA Y/N No
Year Built 1930
Lot Size 9,724 Sqft
Acres 0.2232
Property Description
This enchanting Spanish Revival home, built in 1930 is a diamond in the rough. The options are limitless. To the left of the entry is a generously-sized living room with a decorative fireplace and sliding doors that lead to a back patio and the formal dining room. The adjacent kitchen has been updated with newer cabinetry, granite counters and a breakfast nook. Beyond the kitchen is the laundry room, a powder room and the 4th bedroom (office) on the first level. The second floor contains three bedrooms and two 3/4 bathrooms all connected by an open, airy hallway. The bedrooms are all substantial in scale with one having doors to an outside terrace--ideal for enjoying a warm summer evening. The grounds of this home are expansive with a pool in need of repair in place. There is a detached 2-car garage with a storage area beyond the space. This home is ready for a new steward and to re-imagine and restore it to its former glory. A true Altadena gem.
This enchanting Spanish Revival home, built in 1930 is a diamond in the rough. The options are limitless. To the left of the entry is a generously-sized living room with a decorative fireplace and sliding doors that lead to a back patio and the formal dining room. The adjacent kitchen has been updated with newer cabinetry, granite counters and a breakfast nook. Beyond the kitchen is the laundry room, a powder room and the 4th bedroom (office) on the first level. The second floor contains three bedrooms and two 3/4 bathrooms all connected by an open, airy hallway. The bedrooms are all substantial in scale with one having doors to an outside terrace--ideal for enjoying a warm summer evening. The grounds of this home are expansive with a pool in need of repair in place. There is a detached 2-car garage with a storage area beyond the space. This home is ready for a new steward and to re-imagine and restore it to its former glory. A true Altadena gem.
Location
State CA
County Los Angeles
Area Altadena (91001)
Interior
Interior Features Balcony, Granite Counters
Flooring Carpet, Wood
Fireplaces Type FP in Living Room, Decorative
Laundry Inside
Exterior
Exterior Feature Stucco
Parking Features Garage
Garage Spaces 2.0
Fence Average Condition, Stucco Wall, Wrought Iron
Pool See Remarks
Roof Type Flat,Spanish Tile
Total Parking Spaces 2
Building
Story 2
Lot Size Range 7500-10889 SF
Sewer Sewer Paid
Water Private
Architectural Style Mediterranean/Spanish
Level or Stories 2 Story
Construction Status Fixer
Others
Acceptable Financing Cash, Conventional, Cash To New Loan
Listing Terms Cash, Conventional, Cash To New Loan
Read Less Info
Want to know what your home might be worth? Contact us for a FREE valuation!

Our team is ready to help you sell your home for the highest possible price ASAP

Bought with Don Hillier • Berkshire Hathaway Home Servic
"My job is to find and attract mastery-based agents to the office, protect the culture, and make sure everyone is happy! "



