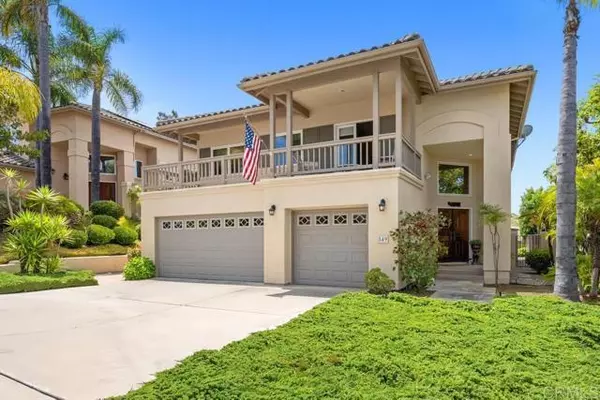For more information regarding the value of a property, please contact us for a free consultation.
Key Details
Sold Price $1,490,000
Property Type Single Family Home
Sub Type Detached
Listing Status Sold
Purchase Type For Sale
Square Footage 3,030 sqft
Price per Sqft $491
MLS Listing ID NDP2405112
Sold Date 07/30/24
Style Detached
Bedrooms 4
Full Baths 3
Construction Status Turnkey
HOA Fees $185/mo
HOA Y/N Yes
Year Built 1993
Lot Size 9,687 Sqft
Acres 0.2224
Property Description
Back up offers only. Stunning & Gorgeous, meticulously maintained 3030 Sq. ft. Home on a quiet Cul-de-sac with views front and rear near the Vineyard Golf Course, Orfila Winery, Wild Animal Park, the Mall and Kit Carson Park! Spacious and inviting floor plan with soaring ceilings that seamlessly blends comfort and elegance. The first floor features a full bedroom and bath (perfect for guests or a convenient home office) The heart of the home is a large, well-appointed kitchen and living area with adjacent dining room/living room with beautiful views from every window, ideal for both everyday living and entertaining gatherings. The expansive primary suite is a true retreat, boasting a view through fireplace, generous walk-in closets and breathtaking vistas from all windows with a private balcony that provides a sense of calm and relaxation. The en-suite bathroom is a spa-like haven with optimal space & privacy offering two large walk in closets. The outdoor living is equally impressive, with a stunning inground pool, spa, & BBQ area with endless views to the south & west that create a private oasis for your relaxation and enjoyment. The meticulously landscaped yard offers ample space for outdoor activities, while multiple storage options ensure everything has its place. A three-car garage provides ample parking and additional storage, adding to the home's practicality. Every detail of this home has been thoughtfully designed to offer a harmonious blend of beauty, functionality, and serenity. This residence is a rare find, offering a tranquil lifestyle in a gorgeous, well-mai
Back up offers only. Stunning & Gorgeous, meticulously maintained 3030 Sq. ft. Home on a quiet Cul-de-sac with views front and rear near the Vineyard Golf Course, Orfila Winery, Wild Animal Park, the Mall and Kit Carson Park! Spacious and inviting floor plan with soaring ceilings that seamlessly blends comfort and elegance. The first floor features a full bedroom and bath (perfect for guests or a convenient home office) The heart of the home is a large, well-appointed kitchen and living area with adjacent dining room/living room with beautiful views from every window, ideal for both everyday living and entertaining gatherings. The expansive primary suite is a true retreat, boasting a view through fireplace, generous walk-in closets and breathtaking vistas from all windows with a private balcony that provides a sense of calm and relaxation. The en-suite bathroom is a spa-like haven with optimal space & privacy offering two large walk in closets. The outdoor living is equally impressive, with a stunning inground pool, spa, & BBQ area with endless views to the south & west that create a private oasis for your relaxation and enjoyment. The meticulously landscaped yard offers ample space for outdoor activities, while multiple storage options ensure everything has its place. A three-car garage provides ample parking and additional storage, adding to the home's practicality. Every detail of this home has been thoughtfully designed to offer a harmonious blend of beauty, functionality, and serenity. This residence is a rare find, offering a tranquil lifestyle in a gorgeous, well-maintained setting. *Current upstairs office has potential to be converted into two bedrooms**
Location
State CA
County San Diego
Area Escondido (92025)
Zoning R-1
Interior
Heating Natural Gas
Cooling Central Forced Air
Flooring Carpet, Tile, Wood
Fireplaces Type FP in Family Room, Gas, See Through
Equipment Dishwasher, Disposal, Dryer, Microwave, Refrigerator, Washer, Double Oven, Gas Stove, Gas Cooking
Appliance Dishwasher, Disposal, Dryer, Microwave, Refrigerator, Washer, Double Oven, Gas Stove, Gas Cooking
Laundry Laundry Room
Exterior
Garage Spaces 3.0
Pool Below Ground, Waterfall
View Mountains/Hills, Panoramic, Valley/Canyon, City Lights
Total Parking Spaces 3
Building
Lot Description Cul-De-Sac, Curbs, Sidewalks, Landscaped, Sprinklers In Front, Sprinklers In Rear
Story 2
Lot Size Range 7500-10889 SF
Sewer Public Sewer
Level or Stories 2 Story
Construction Status Turnkey
Schools
Elementary Schools San Pasqual Union School District
Others
Monthly Total Fees $185
Acceptable Financing Cash, Conventional, Cash To New Loan
Listing Terms Cash, Conventional, Cash To New Loan
Read Less Info
Want to know what your home might be worth? Contact us for a FREE valuation!

Our team is ready to help you sell your home for the highest possible price ASAP

Bought with J.K. Pillai • Allison James Estates & Homes

"My job is to find and attract mastery-based agents to the office, protect the culture, and make sure everyone is happy! "



