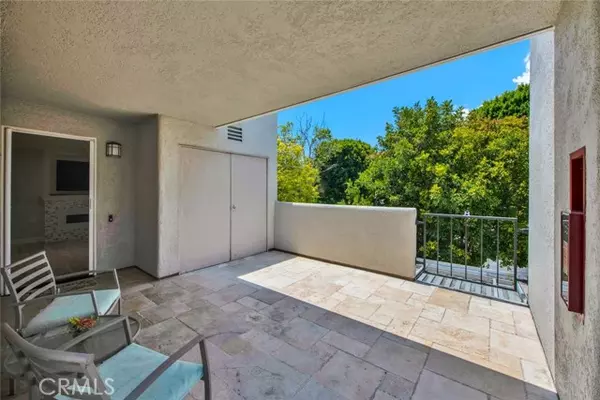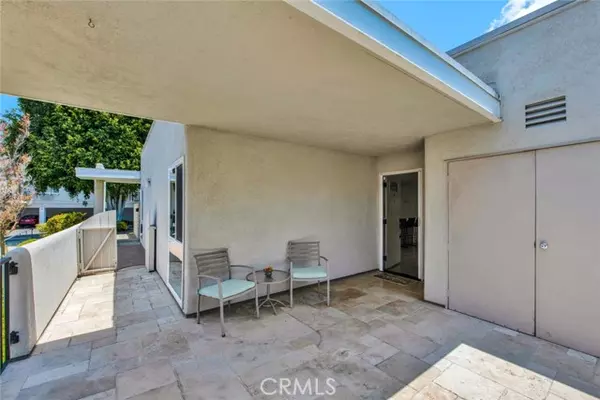For more information regarding the value of a property, please contact us for a free consultation.
Key Details
Sold Price $488,000
Property Type Condo
Listing Status Sold
Purchase Type For Sale
Square Footage 866 sqft
Price per Sqft $563
MLS Listing ID OC24116048
Sold Date 08/08/24
Style All Other Attached
Bedrooms 2
Full Baths 2
Construction Status Additions/Alterations,Building Permit,Updated/Remodeled
HOA Fees $815/mo
HOA Y/N Yes
Year Built 1969
Property Description
Back on the mrke ! tA Little Slice of Paradise! This open-concept, fully updated, end-unit Monterey model features an added primary bath. A beautiful home, which is full of natural light, and truly on-of-a-kind. Gourmet, island kitchen with quartz countertops; tiled glass backsplash; stainless steel appliances; generous white wood cabinets with soft-close doors & drawers; and added recessed lighting & a skylight. Versatile split floorplan with bedrooms on opposite sides. Primary bedroom has mirrored closet doors. Both bathrooms feature white wood cabinets, modern quartz countertops, walk-in tiled showers with glass enclosures, and added solar tubes for natural light. Primary bathroom has double sinks & mirrored medicine cabinets. Laminate wood-look flooring, throughout the living spaces; and porcelain tiles in the bathrooms. The comfortable living room is accented by a custom electric fireplace with tile surround, floor-to-ceiling windows, and two added skylights. Many premium upgrades, throughout, including double paned vinyl windows, custom window coverings, added central air conditioning & heat with roof mounted HVAC system, custom extra-wide baseboards & crown molding, upgraded front door & paneled interior doors with custom casings, retractable front door screen, and added recessed lighting. Inside laundry - full sized LG washer & dryer are included. Spacious private, partially covered patio with imported travertine stone. Double-door storage cabinet on the patio, and additional storage cabinet in the covered carport. Carport is conveniently located just across from th
Back on the mrke ! tA Little Slice of Paradise! This open-concept, fully updated, end-unit Monterey model features an added primary bath. A beautiful home, which is full of natural light, and truly on-of-a-kind. Gourmet, island kitchen with quartz countertops; tiled glass backsplash; stainless steel appliances; generous white wood cabinets with soft-close doors & drawers; and added recessed lighting & a skylight. Versatile split floorplan with bedrooms on opposite sides. Primary bedroom has mirrored closet doors. Both bathrooms feature white wood cabinets, modern quartz countertops, walk-in tiled showers with glass enclosures, and added solar tubes for natural light. Primary bathroom has double sinks & mirrored medicine cabinets. Laminate wood-look flooring, throughout the living spaces; and porcelain tiles in the bathrooms. The comfortable living room is accented by a custom electric fireplace with tile surround, floor-to-ceiling windows, and two added skylights. Many premium upgrades, throughout, including double paned vinyl windows, custom window coverings, added central air conditioning & heat with roof mounted HVAC system, custom extra-wide baseboards & crown molding, upgraded front door & paneled interior doors with custom casings, retractable front door screen, and added recessed lighting. Inside laundry - full sized LG washer & dryer are included. Spacious private, partially covered patio with imported travertine stone. Double-door storage cabinet on the patio, and additional storage cabinet in the covered carport. Carport is conveniently located just across from the gated front entry. Generous guest parking, located in front and below the unit on the street. End unit with no unit above and one unit below. Premium, ground level entry with no steps and privacy to enjoy the beautiful treetop view. Sought-after location near Clubhouse 4, which features a pool & spa; and is the arts & crafts hub of Laguna Woods. Enjoy all Leisure World amenities including clubhouses, pools, golf, tennis, fitness centers, equestrian center, walking paths, greenbelts, and many clubs & activities.
Location
State CA
County Orange
Area Oc - Laguna Hills (92637)
Interior
Interior Features Balcony, Pantry, Recessed Lighting, Unfurnished
Cooling Central Forced Air
Flooring Laminate, Tile
Fireplaces Type FP in Living Room, Electric
Equipment Dishwasher, Dryer, Refrigerator, Washer, Electric Range, Water Line to Refr
Appliance Dishwasher, Dryer, Refrigerator, Washer, Electric Range, Water Line to Refr
Laundry Closet Full Sized, Closet Stacked, Inside
Exterior
Garage Assigned
Fence Stucco Wall, Wrought Iron
Pool Association
Community Features Horse Trails
Complex Features Horse Trails
Utilities Available Cable Available, Electricity Connected, Phone Available, Underground Utilities, Natural Gas Not Available, Sewer Connected, Water Connected
View Neighborhood, Trees/Woods
Building
Lot Description Cul-De-Sac, Curbs, Sidewalks, Landscaped
Story 1
Sewer Public Sewer
Level or Stories 1 Story
Construction Status Additions/Alterations,Building Permit,Updated/Remodeled
Others
Senior Community Other
Monthly Total Fees $817
Acceptable Financing Cash, Cash To New Loan
Listing Terms Cash, Cash To New Loan
Special Listing Condition Standard
Read Less Info
Want to know what your home might be worth? Contact us for a FREE valuation!

Our team is ready to help you sell your home for the highest possible price ASAP

Bought with Kevin Pollock • HomeSmart, Evergreen Realty

"My job is to find and attract mastery-based agents to the office, protect the culture, and make sure everyone is happy! "



