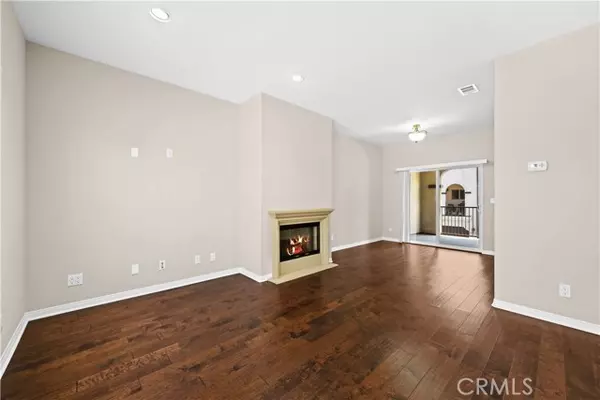For more information regarding the value of a property, please contact us for a free consultation.
Key Details
Sold Price $675,000
Property Type Townhouse
Sub Type Townhome
Listing Status Sold
Purchase Type For Sale
Square Footage 1,387 sqft
Price per Sqft $486
MLS Listing ID SB24108645
Sold Date 08/20/24
Style Townhome
Bedrooms 3
Full Baths 3
Construction Status Turnkey
HOA Fees $328/mo
HOA Y/N Yes
Year Built 2007
Lot Size 0.898 Acres
Acres 0.8977
Property Description
Welcome home to your ideal, turnkey townhome located in the GATED COMMUNITY of Villa Andalucia in Carson! 3 bedrooms PLUS LARGE BONUS room provides you everything you could want...and more! This meticulously maintained townhouse is nestled within a gated, secure neighborhood; a gently loved property that presents an exceptional opportunity for modern living. With its spacious and inviting layout, there is plenty of space for everything you need. The kitchen boasts ample cabinets and storage, stainless appliances and an OVERSIZED BALCONY WITH STORAGE just off of the dining area, as well as beautiful granite countertops. The FIREPLACE in the living room adds extra comfort for you and yours at the end of a long day. All 3 bedrooms are upstairs and are filled with natural light. The master suite features a shower with a large, separate SOAKING TUB and separate vanities. The DAYLIGHT BONUS ROOM off of your direct access garage is teeming with possibilities - theater room, home office, craft/play room...options are truly limitless. The washer and dryer PLUS CLOSET are on this floor, as well. Complex amenities include a playground, a large grassy areas between the buildings, controlled, gated access and plenty of guest parking. Ideally located with close proximity to shopping restaurants, the 405/110/710 freeways. This is truly one you don't want to miss!
Welcome home to your ideal, turnkey townhome located in the GATED COMMUNITY of Villa Andalucia in Carson! 3 bedrooms PLUS LARGE BONUS room provides you everything you could want...and more! This meticulously maintained townhouse is nestled within a gated, secure neighborhood; a gently loved property that presents an exceptional opportunity for modern living. With its spacious and inviting layout, there is plenty of space for everything you need. The kitchen boasts ample cabinets and storage, stainless appliances and an OVERSIZED BALCONY WITH STORAGE just off of the dining area, as well as beautiful granite countertops. The FIREPLACE in the living room adds extra comfort for you and yours at the end of a long day. All 3 bedrooms are upstairs and are filled with natural light. The master suite features a shower with a large, separate SOAKING TUB and separate vanities. The DAYLIGHT BONUS ROOM off of your direct access garage is teeming with possibilities - theater room, home office, craft/play room...options are truly limitless. The washer and dryer PLUS CLOSET are on this floor, as well. Complex amenities include a playground, a large grassy areas between the buildings, controlled, gated access and plenty of guest parking. Ideally located with close proximity to shopping restaurants, the 405/110/710 freeways. This is truly one you don't want to miss!
Location
State CA
County Los Angeles
Area Carson (90745)
Zoning CA&MUR&D*
Interior
Interior Features Balcony, Granite Counters, Living Room Balcony
Cooling Central Forced Air
Flooring Carpet, Wood
Fireplaces Type FP in Living Room
Equipment Dishwasher, Dryer, Microwave, Washer, Gas Range
Appliance Dishwasher, Dryer, Microwave, Washer, Gas Range
Laundry Inside
Exterior
Exterior Feature Stucco
Parking Features Gated, Direct Garage Access, Garage Door Opener
Garage Spaces 2.0
Total Parking Spaces 2
Building
Lot Description Curbs
Story 3
Sewer Public Sewer
Water Public
Level or Stories 3 Story
Construction Status Turnkey
Others
Monthly Total Fees $374
Acceptable Financing FHA, Cash To New Loan
Listing Terms FHA, Cash To New Loan
Special Listing Condition Probate Sbjct to Overbid
Read Less Info
Want to know what your home might be worth? Contact us for a FREE valuation!

Our team is ready to help you sell your home for the highest possible price ASAP

Bought with Janet Yang • Harmon Homes Inc.

"My job is to find and attract mastery-based agents to the office, protect the culture, and make sure everyone is happy! "



