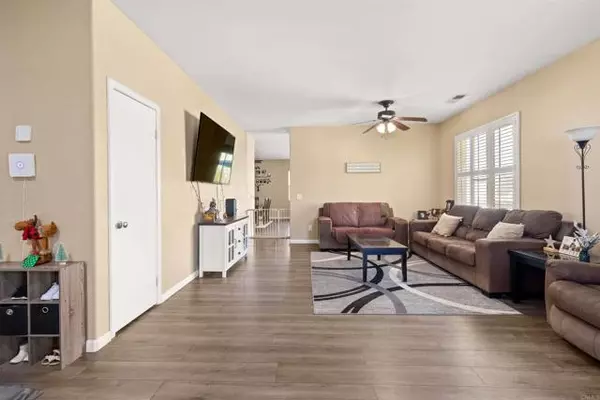For more information regarding the value of a property, please contact us for a free consultation.
Key Details
Sold Price $579,000
Property Type Single Family Home
Sub Type Detached
Listing Status Sold
Purchase Type For Sale
Square Footage 1,864 sqft
Price per Sqft $310
MLS Listing ID NDP2309351
Sold Date 08/14/24
Style Detached
Bedrooms 3
Full Baths 2
Construction Status Turnkey
HOA Fees $20/mo
HOA Y/N Yes
Year Built 2005
Lot Size 6,534 Sqft
Acres 0.15
Property Description
Nestled in the coveted community of French Valley, this beautiful single-story home offers not only style and comfort but also sustainability with its own solar system. A mere "stone's throw away" from convenient amenities such as grocery stores, schools, and parks, this home boasts an ideal location. Featuring 3 bedrooms, 2 bathrooms, and an optional 4th/home office, the large living space is thoughtfully designed for comfort and style. Enter through the inviting main entrance into a generous great room seamlessly connected to the dining area. The kitchen is a culinary masterpiece with a central island, built-in microwave and oven, upgraded concrete countertops with a stylish backsplash, all flowing effortlessly into the family room. Newer laminate flooring flows throughout the home for a beautiful and continuous look. The hallway introduces two additional bedrooms and a versatile bonus room, currently serving as a kids play room. Outside, the landscaped backyard beckons with a concrete patio, completing the perfect outdoor escape. Don't let this opportunity pass you by seize the chance to make this beautiful home yours.
Nestled in the coveted community of French Valley, this beautiful single-story home offers not only style and comfort but also sustainability with its own solar system. A mere "stone's throw away" from convenient amenities such as grocery stores, schools, and parks, this home boasts an ideal location. Featuring 3 bedrooms, 2 bathrooms, and an optional 4th/home office, the large living space is thoughtfully designed for comfort and style. Enter through the inviting main entrance into a generous great room seamlessly connected to the dining area. The kitchen is a culinary masterpiece with a central island, built-in microwave and oven, upgraded concrete countertops with a stylish backsplash, all flowing effortlessly into the family room. Newer laminate flooring flows throughout the home for a beautiful and continuous look. The hallway introduces two additional bedrooms and a versatile bonus room, currently serving as a kids play room. Outside, the landscaped backyard beckons with a concrete patio, completing the perfect outdoor escape. Don't let this opportunity pass you by seize the chance to make this beautiful home yours.
Location
State CA
County Riverside
Area Riv Cty-Winchester (92596)
Zoning A1
Interior
Cooling Central Forced Air
Fireplaces Type FP in Living Room
Laundry Laundry Room
Exterior
Garage Spaces 2.0
Total Parking Spaces 4
Building
Lot Description Curbs, Sidewalks
Story 1
Lot Size Range 4000-7499 SF
Sewer Public Sewer
Level or Stories 1 Story
Construction Status Turnkey
Others
Monthly Total Fees $239
Acceptable Financing Cash, Conventional, FHA, VA
Listing Terms Cash, Conventional, FHA, VA
Special Listing Condition Standard
Read Less Info
Want to know what your home might be worth? Contact us for a FREE valuation!

Our team is ready to help you sell your home for the highest possible price ASAP

Bought with Ashley Jarvis • Team Forss Realty Group

"My job is to find and attract mastery-based agents to the office, protect the culture, and make sure everyone is happy! "


