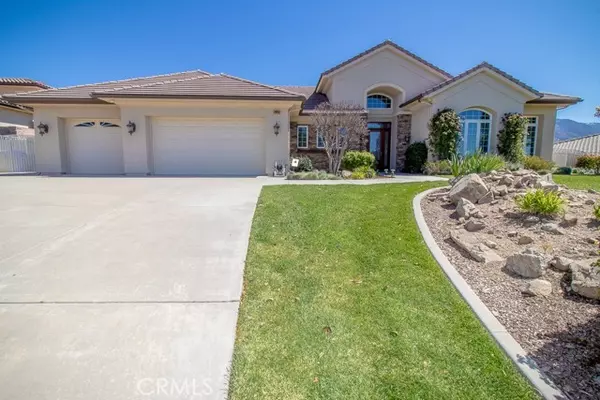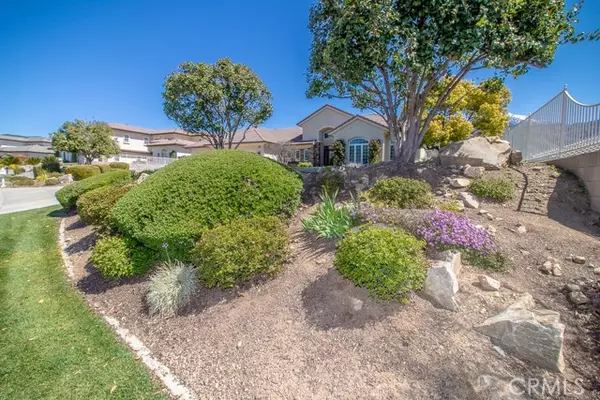For more information regarding the value of a property, please contact us for a free consultation.
Key Details
Sold Price $1,100,000
Property Type Single Family Home
Sub Type Detached
Listing Status Sold
Purchase Type For Sale
Square Footage 3,315 sqft
Price per Sqft $331
MLS Listing ID EV24069294
Sold Date 08/22/24
Style Detached
Bedrooms 4
Full Baths 2
Half Baths 1
Construction Status Turnkey
HOA Y/N No
Year Built 2008
Lot Size 0.753 Acres
Acres 0.753
Property Description
Priced to Sell.......Step into an exquisite experience through the stunning glass door entrance, inviting you into a masterpiece that will leave you breathless. Welcome to a meticulously crafted, custom-built home infused with passion and foresight, offering an unparalleled living experience. Upon entry, discover a refined formal living room complemented by an extraordinary family room that unveils a panoramic "VIEW" reminiscent of a priceless painting. The gourmet kitchen, adorned with state-of-the-art appliances and luxurious granite countertops, embodies elegance and functionality. This residence boasts expansive windows that frame captivating views of rolling hills and majestic mountains, seamlessly blending the outdoors with the indoors. Elevated ceilings and meticulously crafted crown moldings grace every corner, adding a touch of sophistication to each space.With four spacious bedrooms, including a grand master suite that beckons relaxation. This home is designed to cater to your every need. The master bathroom presents a sanctuary with a rejuvenating sauna jet tub, exquisite granite countertops, dual sinks, and a spacious walk-in shower. Additional features such as a three-car garage, a comprehensive soft water system, a convenient whole-house vacuum, and numerous other amenities elevate this property to the realm of a dream home. Embrace a lifestyle of luxury and serenity, where every corner reflects meticulous attention to detail and a view that captures the essence of tranquility.
Priced to Sell.......Step into an exquisite experience through the stunning glass door entrance, inviting you into a masterpiece that will leave you breathless. Welcome to a meticulously crafted, custom-built home infused with passion and foresight, offering an unparalleled living experience. Upon entry, discover a refined formal living room complemented by an extraordinary family room that unveils a panoramic "VIEW" reminiscent of a priceless painting. The gourmet kitchen, adorned with state-of-the-art appliances and luxurious granite countertops, embodies elegance and functionality. This residence boasts expansive windows that frame captivating views of rolling hills and majestic mountains, seamlessly blending the outdoors with the indoors. Elevated ceilings and meticulously crafted crown moldings grace every corner, adding a touch of sophistication to each space.With four spacious bedrooms, including a grand master suite that beckons relaxation. This home is designed to cater to your every need. The master bathroom presents a sanctuary with a rejuvenating sauna jet tub, exquisite granite countertops, dual sinks, and a spacious walk-in shower. Additional features such as a three-car garage, a comprehensive soft water system, a convenient whole-house vacuum, and numerous other amenities elevate this property to the realm of a dream home. Embrace a lifestyle of luxury and serenity, where every corner reflects meticulous attention to detail and a view that captures the essence of tranquility.
Location
State CA
County San Bernardino
Area Riv Cty-Yucaipa (92399)
Interior
Interior Features Granite Counters, Pantry, Recessed Lighting, Vacuum Central
Cooling Central Forced Air
Flooring Tile, Wood
Fireplaces Type FP in Family Room
Equipment Dishwasher, Disposal, Dryer, Microwave, Refrigerator, Washer, Water Softener, Convection Oven, Double Oven, Freezer, Gas Oven, Gas Stove, Ice Maker, Self Cleaning Oven, Water Line to Refr
Appliance Dishwasher, Disposal, Dryer, Microwave, Refrigerator, Washer, Water Softener, Convection Oven, Double Oven, Freezer, Gas Oven, Gas Stove, Ice Maker, Self Cleaning Oven, Water Line to Refr
Laundry Laundry Room
Exterior
Exterior Feature Stucco
Garage Garage, Garage - Two Door, Garage Door Opener
Garage Spaces 3.0
Fence Wrought Iron
Utilities Available Cable Connected, Electricity Connected, Natural Gas Connected, Phone Connected, Sewer Connected, Water Connected
View Mountains/Hills, Panoramic
Roof Type Tile/Clay
Total Parking Spaces 3
Building
Lot Description Curbs, Landscaped, Sprinklers In Front, Sprinklers In Rear
Story 1
Sewer Public Sewer
Water Public
Architectural Style Modern
Level or Stories 1 Story
Construction Status Turnkey
Others
Monthly Total Fees $144
Acceptable Financing Submit
Listing Terms Submit
Special Listing Condition Standard
Read Less Info
Want to know what your home might be worth? Contact us for a FREE valuation!

Our team is ready to help you sell your home for the highest possible price ASAP

Bought with NATALIE HARPER • REAL ESTATE MASTERS GROUP

"My job is to find and attract mastery-based agents to the office, protect the culture, and make sure everyone is happy! "



