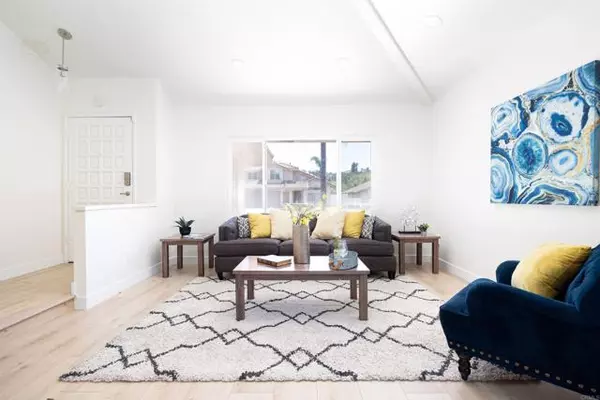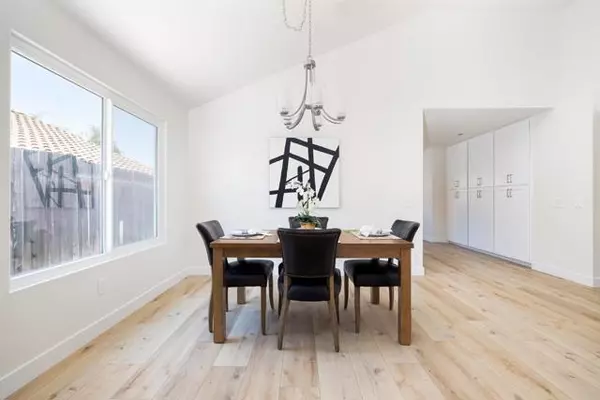For more information regarding the value of a property, please contact us for a free consultation.
Key Details
Sold Price $1,430,000
Property Type Single Family Home
Sub Type Detached
Listing Status Sold
Purchase Type For Sale
Square Footage 1,588 sqft
Price per Sqft $900
MLS Listing ID PTP2404351
Sold Date 08/21/24
Style Detached
Bedrooms 3
Full Baths 2
HOA Y/N No
Year Built 1986
Lot Size 6,157 Sqft
Acres 0.1413
Property Description
Single level home that has been updated in the highly sought after Park Village neighborhood. Luxury vinyl floors and new craftsman baseboard throughout, popcorn ceilings have been removed and retextured, and a fresh coat of paint on inside and outside of home. Updated kitchen, with double basin deep sink, quartz countertops, stainless steel appliances, and extra pantry space. Bathrooms have been updated with new vanities, quartz countertops, new faucets, new mirrors, new toilets. The master bathroom has a new tub and shower surround, and the other bathroom has a refinished tub and shower surround. New Led lights are throughout the home with dimmer switches in bedrooms. New vinyl windows and sliders. Spacious backyard with a large mature shade tree. This home is located on a cul de sac street with no through traffic, Close to the canyon for hiking and biking activities. Conveniently located close to freeways, canyon, and not too far from the beach. Schedule your showing today.
Single level home that has been updated in the highly sought after Park Village neighborhood. Luxury vinyl floors and new craftsman baseboard throughout, popcorn ceilings have been removed and retextured, and a fresh coat of paint on inside and outside of home. Updated kitchen, with double basin deep sink, quartz countertops, stainless steel appliances, and extra pantry space. Bathrooms have been updated with new vanities, quartz countertops, new faucets, new mirrors, new toilets. The master bathroom has a new tub and shower surround, and the other bathroom has a refinished tub and shower surround. New Led lights are throughout the home with dimmer switches in bedrooms. New vinyl windows and sliders. Spacious backyard with a large mature shade tree. This home is located on a cul de sac street with no through traffic, Close to the canyon for hiking and biking activities. Conveniently located close to freeways, canyon, and not too far from the beach. Schedule your showing today.
Location
State CA
County San Diego
Area Rancho Penasquitos (92129)
Zoning R-1 Single
Interior
Fireplaces Type Gas
Equipment Dishwasher, Disposal, Microwave, Refrigerator
Appliance Dishwasher, Disposal, Microwave, Refrigerator
Laundry Garage
Exterior
Garage Spaces 2.0
Community Features Horse Trails
Complex Features Horse Trails
View Neighborhood
Total Parking Spaces 4
Building
Lot Description Curbs, Sidewalks
Story 1
Lot Size Range 4000-7499 SF
Sewer Public Sewer
Level or Stories 1 Story
Schools
Elementary Schools Poway Unified School District
Middle Schools Poway Unified School District
High Schools Poway Unified School District
Others
Acceptable Financing Cash, Conventional, FHA, VA
Listing Terms Cash, Conventional, FHA, VA
Special Listing Condition Standard
Read Less Info
Want to know what your home might be worth? Contact us for a FREE valuation!

Our team is ready to help you sell your home for the highest possible price ASAP

Bought with Jyotsanaa Raghav • Rise Realty
"My job is to find and attract mastery-based agents to the office, protect the culture, and make sure everyone is happy! "



