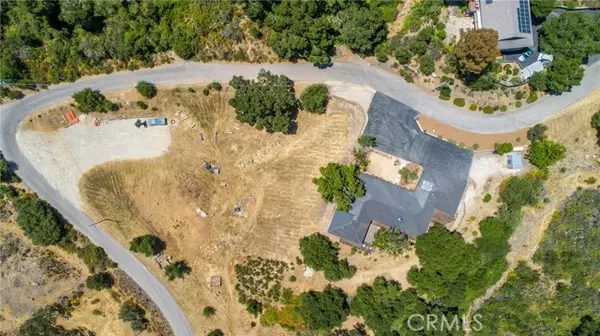For more information regarding the value of a property, please contact us for a free consultation.
Key Details
Sold Price $1,155,000
Property Type Single Family Home
Sub Type Detached
Listing Status Sold
Purchase Type For Sale
Square Footage 2,700 sqft
Price per Sqft $427
MLS Listing ID NS24126853
Sold Date 08/16/24
Style Detached
Bedrooms 5
Full Baths 4
HOA Y/N No
Year Built 1986
Lot Size 4.850 Acres
Acres 4.85
Property Description
Outstanding Chandler Ranch home featuring 2700 sf, 5 bedrooms, 4 bathrooms and exquisite views from all over the 4.85 acre property. Pulling up to the home you'll appreciate the large driveway and contemporary, low maintenance landscaping. Entering the home you are greeted by a formal entryway which spills into the living room with built in cabinetry and atrium door which grants you your first glimpse of the breathtaking views. The massive kitchen offers concrete countertops, double ovens, lighted walk-in pantry, abundant cabinetry and plenty of room for multiple people to occupy the space. The dining room connects to the kitchen and features laminate wood floors and a lengthy built in buffet with concrete countertop, perfect for serving large meals. Finishing off the main living area is the family room which boasts a wood burning stove and a wall of windows which perfectly frame the gorgeous views. On the other side of the home we find the four generously sized guest bedrooms and two of the bathrooms. At the end of the hall is the spacious primary suite complete with laminate wood floors, 10' ceilings and large closet with built-in vanity area. The ensuite bathroom offers a floating double sink vanity, walk in shower and sunken two-person jetted spa tub. In the garage you will find a spacious workshop area, 3/4 bathroom, laundry room and a multipurpose room currently being used as an exercise room. The entire back side of the home is adorned by an expansive wrap around deck that provides multiple areas where you can set up a dining set to enjoy meals outside or chairs to d
Outstanding Chandler Ranch home featuring 2700 sf, 5 bedrooms, 4 bathrooms and exquisite views from all over the 4.85 acre property. Pulling up to the home you'll appreciate the large driveway and contemporary, low maintenance landscaping. Entering the home you are greeted by a formal entryway which spills into the living room with built in cabinetry and atrium door which grants you your first glimpse of the breathtaking views. The massive kitchen offers concrete countertops, double ovens, lighted walk-in pantry, abundant cabinetry and plenty of room for multiple people to occupy the space. The dining room connects to the kitchen and features laminate wood floors and a lengthy built in buffet with concrete countertop, perfect for serving large meals. Finishing off the main living area is the family room which boasts a wood burning stove and a wall of windows which perfectly frame the gorgeous views. On the other side of the home we find the four generously sized guest bedrooms and two of the bathrooms. At the end of the hall is the spacious primary suite complete with laminate wood floors, 10' ceilings and large closet with built-in vanity area. The ensuite bathroom offers a floating double sink vanity, walk in shower and sunken two-person jetted spa tub. In the garage you will find a spacious workshop area, 3/4 bathroom, laundry room and a multipurpose room currently being used as an exercise room. The entire back side of the home is adorned by an expansive wrap around deck that provides multiple areas where you can set up a dining set to enjoy meals outside or chairs to drink in the views. The property also features a huge, flat pad that has power and water making it perfect to park your RV or trailer. There might even be a possibility to turn the pad into the ideal spot for an ADU, check with the City of Atascadero. This property offers a secluded feeling that will make you feel like you're in a world by yourself while only being minutes to downtown Atascadero and about 20 minutes to the coast. With its unique setting and custom design, this home is one worth seeing! Please view the Virtual Tour for additional pictures and information including room dimensions.
Location
State CA
County San Luis Obispo
Area Atascadero (93422)
Zoning RS
Interior
Interior Features Living Room Deck Attached, Pantry, Recessed Lighting, Sunken Living Room, Tile Counters
Cooling Central Forced Air, Dual
Flooring Carpet, Laminate, Tile
Fireplaces Type FP in Family Room, Free Standing
Equipment Dishwasher, Microwave, Refrigerator, Double Oven, Electric Oven
Appliance Dishwasher, Microwave, Refrigerator, Double Oven, Electric Oven
Laundry Garage, Laundry Room
Exterior
Garage Garage
Garage Spaces 1.0
Utilities Available Electricity Connected, Propane, Water Connected
View Mountains/Hills, Panoramic, Trees/Woods
Roof Type Composition
Total Parking Spaces 1
Building
Story 1
Sewer Conventional Septic
Water Public
Level or Stories Split Level
Others
Acceptable Financing Cash, Conventional, Cash To New Loan
Listing Terms Cash, Conventional, Cash To New Loan
Special Listing Condition Standard
Read Less Info
Want to know what your home might be worth? Contact us for a FREE valuation!

Our team is ready to help you sell your home for the highest possible price ASAP

Bought with General NONMEMBER • NONMEMBER MRML

"My job is to find and attract mastery-based agents to the office, protect the culture, and make sure everyone is happy! "



