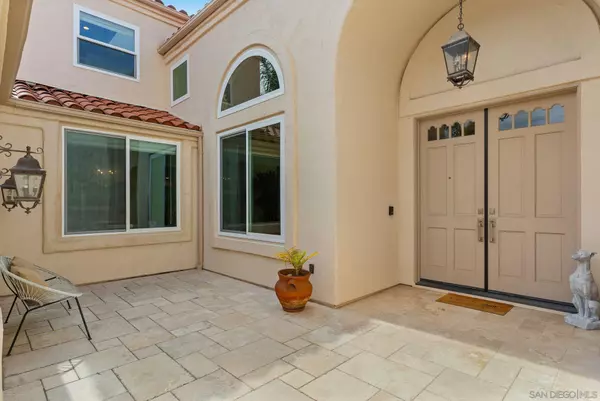For more information regarding the value of a property, please contact us for a free consultation.
Key Details
Sold Price $2,750,000
Property Type Single Family Home
Sub Type Detached
Listing Status Sold
Purchase Type For Sale
Square Footage 3,434 sqft
Price per Sqft $800
Subdivision Carmel Valley
MLS Listing ID 240011873
Sold Date 08/21/24
Style Detached
Bedrooms 5
Full Baths 4
HOA Fees $592/mo
HOA Y/N Yes
Year Built 1989
Property Description
Prepare yourself to fall in love the moment you enter this meticulously updated home in the coveted North County community of Senterra within the Villages of Fairbanks. Boasting a prime location with innumerable amenities, this distinctive property offers an unrivaled opportunity to embrace a most luxurious lifestyle within a gated enclave that is convenient to everything Coastal North County has to offer. Sited on a quiet cul-de-sac, this plan 4 home is the largest in the revered community and offers a versatile and open floor plan. Incomparable design finishes and extensive custom renovations were completed in the Fall of 2023, providing for unrivaled convenience, as well as an effortless extravagance. With an abundance of natural light throughout, this five bedroom, four bath treasure boasts an extensive primary suite with dual closets, glorious bath experience, stunning garden and tree-lined views, custom adornments including sleek hardware, upscale flooring, as well as lavish window treatments. Two additional bedrooms, each with individualized décor features, share a well-appointed large bath and anchor the second story of this spectacularly versatile floorplan. Completing the main level is a secondary bedroom offering broad versatility with a sizable adjacent hallway bath and an elegant ensuite bedroom opens to an exterior patio space with handsome landscaping, as well as soothing hardscape elements.
The private backyard, with a built-in bbq and artificial turf areas, and expansive interior provides generous space for gracious indoor/outdoor entertaining, as well as an ambiance that’s simply exquisite. Upon entry, the magnificence of the home’s open and elegant floor plan is apparent in every direction. Custom windows and doors reflect the supreme climate of sunny Southern California, and each interior space beckons one to relax, taking in the thoughtful and sumptuous design details that abound at every turn. Complete with a well-planned, walk-in Laundry Room and spacious three-car Garage offering plenty of storage opportunities, this outstanding home awaits the most discerning of tastes.
Location
State CA
County San Diego
Community Carmel Valley
Area Carmel Valley (92130)
Rooms
Family Room 15x16
Master Bedroom 16x19
Bedroom 2 13x11
Bedroom 3 11x11
Bedroom 4 13x11
Bedroom 5 13x11
Living Room 13x18
Dining Room 11x14
Kitchen 14x12
Interior
Heating Natural Gas
Cooling Central Forced Air
Fireplaces Number 3
Fireplaces Type FP in Family Room, FP in Living Room, FP in Master BR
Equipment Dishwasher, Disposal, Garage Door Opener, Refrigerator, Other/Remarks, 6 Burner Stove, Freezer, Barbecue, Gas Range
Appliance Dishwasher, Disposal, Garage Door Opener, Refrigerator, Other/Remarks, 6 Burner Stove, Freezer, Barbecue, Gas Range
Laundry Laundry Room
Exterior
Exterior Feature Stucco
Garage Attached
Garage Spaces 3.0
Fence Full, Other/Remarks
Pool Community/Common
Community Features Gated Community, Pool, Spa/Hot Tub
Complex Features Gated Community, Pool, Spa/Hot Tub
Roof Type Tile/Clay
Total Parking Spaces 6
Building
Story 2
Lot Size Range 4+ to 10 AC
Sewer Sewer Connected
Water Other/Remarks
Level or Stories 2 Story
Others
Ownership Other/Remarks
Monthly Total Fees $592
Acceptable Financing Cash, Conventional
Listing Terms Cash, Conventional
Read Less Info
Want to know what your home might be worth? Contact us for a FREE valuation!

Our team is ready to help you sell your home for the highest possible price ASAP

Bought with Mike La • Keller Williams San Diego Metro

"My job is to find and attract mastery-based agents to the office, protect the culture, and make sure everyone is happy! "



