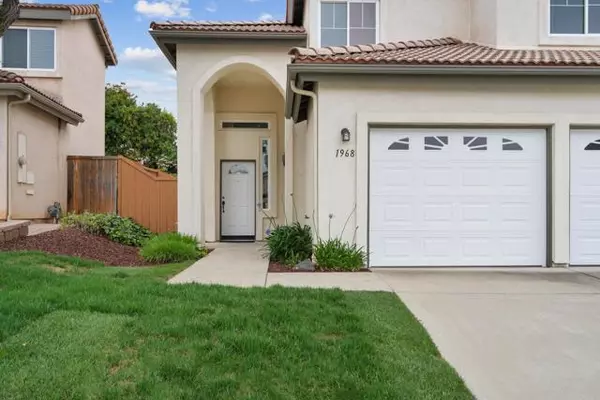For more information regarding the value of a property, please contact us for a free consultation.
Key Details
Sold Price $925,000
Property Type Single Family Home
Sub Type Detached
Listing Status Sold
Purchase Type For Sale
Square Footage 1,967 sqft
Price per Sqft $470
MLS Listing ID NDP2406471
Sold Date 08/26/24
Style Detached
Bedrooms 4
Full Baths 2
Half Baths 1
HOA Fees $104/mo
HOA Y/N Yes
Year Built 2004
Lot Size 5,681 Sqft
Acres 0.1304
Property Description
Move-in ready home built in 2004! Nestled in the exclusive Sunset Villas development in Escondido, this 4 bedroom/2.5 bathroom home boasts 1,967sqft and plenty of upgrades! As you step inside, you're greeted by a bright ambiance with brand new carpeting, tile floors, and fresh interior paint throughout. Natural light floods the living spaces, accentuating the soaring vaulted ceilings and enhancing the welcoming atmosphere. The heart of the home is the beautiful kitchen, complete with stainless steel appliances, LED recessed lighting, and stunning granite countertops. Plenty of cabinetry ensures ample storage, while the open layout seamlessly connects the kitchen to the dining area and family room. See-through gas fireplace provides warmth and coziness to both the living room and family room. Step into relaxation in the primary suite, where an oversized soaking tub awaits to melt away the stresses of the day. All four bedrooms upstairs feature large closets with mirrored doors. Entertaining is a breeze in the spacious and private backyard, complete with fresh sod, new wood fence, and plenty of room for gatherings. Whether hosting a barbecue or simply enjoying a quiet evening under the stars, this outdoor oasis is sure to impress. Double-pane windows throughout! Oversized 3-car garage! Excellent curb appeal with fresh sod and re-painted garage doors! Hurry, you don't want to miss this opportunity!
Move-in ready home built in 2004! Nestled in the exclusive Sunset Villas development in Escondido, this 4 bedroom/2.5 bathroom home boasts 1,967sqft and plenty of upgrades! As you step inside, you're greeted by a bright ambiance with brand new carpeting, tile floors, and fresh interior paint throughout. Natural light floods the living spaces, accentuating the soaring vaulted ceilings and enhancing the welcoming atmosphere. The heart of the home is the beautiful kitchen, complete with stainless steel appliances, LED recessed lighting, and stunning granite countertops. Plenty of cabinetry ensures ample storage, while the open layout seamlessly connects the kitchen to the dining area and family room. See-through gas fireplace provides warmth and coziness to both the living room and family room. Step into relaxation in the primary suite, where an oversized soaking tub awaits to melt away the stresses of the day. All four bedrooms upstairs feature large closets with mirrored doors. Entertaining is a breeze in the spacious and private backyard, complete with fresh sod, new wood fence, and plenty of room for gatherings. Whether hosting a barbecue or simply enjoying a quiet evening under the stars, this outdoor oasis is sure to impress. Double-pane windows throughout! Oversized 3-car garage! Excellent curb appeal with fresh sod and re-painted garage doors! Hurry, you don't want to miss this opportunity!
Location
State CA
County San Diego
Area Escondido (92025)
Zoning R1
Interior
Cooling Central Forced Air
Flooring Carpet, Tile
Fireplaces Type FP in Family Room, FP in Living Room, Gas Starter, See Through
Equipment Dishwasher, Microwave, Gas Oven, Gas Stove
Appliance Dishwasher, Microwave, Gas Oven, Gas Stove
Laundry Laundry Room, Inside
Exterior
Garage Spaces 3.0
Fence Wood
View N/K, Neighborhood
Total Parking Spaces 6
Building
Lot Description Sidewalks, Sprinklers In Front, Sprinklers In Rear
Story 2
Lot Size Range 4000-7499 SF
Sewer Public Sewer
Level or Stories 2 Story
Schools
Elementary Schools Escondido Union School District
Middle Schools Escondido Union School District
High Schools Escondido Union High School District
Others
Monthly Total Fees $104
Acceptable Financing Cash, Conventional, FHA, VA
Listing Terms Cash, Conventional, FHA, VA
Special Listing Condition Standard
Read Less Info
Want to know what your home might be worth? Contact us for a FREE valuation!

Our team is ready to help you sell your home for the highest possible price ASAP

Bought with Bruce Nguyen • Professional R.E. Center, Inc.

"My job is to find and attract mastery-based agents to the office, protect the culture, and make sure everyone is happy! "



