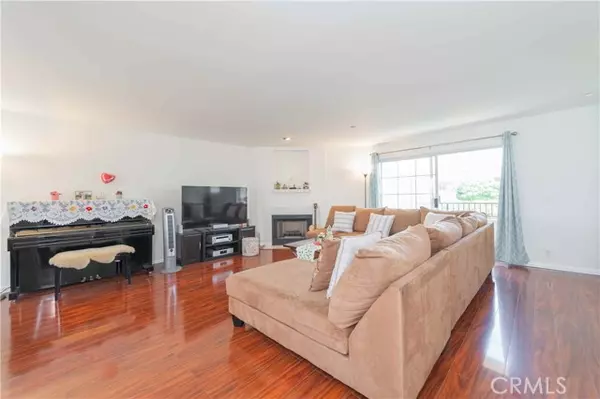For more information regarding the value of a property, please contact us for a free consultation.
Key Details
Sold Price $900,000
Property Type Condo
Listing Status Sold
Purchase Type For Sale
Square Footage 1,551 sqft
Price per Sqft $580
MLS Listing ID WS24146717
Sold Date 08/28/24
Style All Other Attached
Bedrooms 3
Full Baths 2
Half Baths 1
HOA Fees $240/mo
HOA Y/N Yes
Year Built 1992
Lot Size 0.566 Acres
Acres 0.5661
Property Description
Nestled in the prestigious Arcadia School District, this condo boasts a prime location with a short walk to 99 Ranch Market, diverse restaurants, and shopping centers, offering both convenience and modern comfort. It features a private backyard and is in move-in condition, with a bright and airy ambiance throughout. The large living room, complete with a cozy fireplace, is perfect for relaxation and entertainment. The condo includes a spacious master suite with a walk-in closet and two additional bedrooms connected by a Jack and Jill bathroom. Recent remodeling showcases a new kitchen with Quartz countertops and new cabinets, along with a master bathroom upgraded to a walk-in shower. Freshly painted interiors enhance the open floor plan, which includes two charming skylights and two balconies. Central air and heat provide year-round comfort, and the two-car attached garage adds convenience. Additionally, the home benefits from HOA dues that cover water, trash, fire and earthquake insurance. Dont miss the opportunity to make this exceptional condo your new home!
Nestled in the prestigious Arcadia School District, this condo boasts a prime location with a short walk to 99 Ranch Market, diverse restaurants, and shopping centers, offering both convenience and modern comfort. It features a private backyard and is in move-in condition, with a bright and airy ambiance throughout. The large living room, complete with a cozy fireplace, is perfect for relaxation and entertainment. The condo includes a spacious master suite with a walk-in closet and two additional bedrooms connected by a Jack and Jill bathroom. Recent remodeling showcases a new kitchen with Quartz countertops and new cabinets, along with a master bathroom upgraded to a walk-in shower. Freshly painted interiors enhance the open floor plan, which includes two charming skylights and two balconies. Central air and heat provide year-round comfort, and the two-car attached garage adds convenience. Additionally, the home benefits from HOA dues that cover water, trash, fire and earthquake insurance. Dont miss the opportunity to make this exceptional condo your new home!
Location
State CA
County Los Angeles
Area Arcadia (91007)
Zoning ARR3YY
Interior
Interior Features Living Room Balcony
Cooling Central Forced Air
Flooring Laminate, Linoleum/Vinyl
Fireplaces Type FP in Living Room
Equipment Gas Range
Appliance Gas Range
Laundry Garage
Exterior
Garage Direct Garage Access
Garage Spaces 2.0
Total Parking Spaces 2
Building
Lot Description Sidewalks
Story 3
Sewer Public Sewer
Water Public
Level or Stories 3 Story
Others
Monthly Total Fees $292
Acceptable Financing Conventional, Cash To New Loan
Listing Terms Conventional, Cash To New Loan
Special Listing Condition Standard
Read Less Info
Want to know what your home might be worth? Contact us for a FREE valuation!

Our team is ready to help you sell your home for the highest possible price ASAP

Bought with GRACE WU • Pinnacle Real Estate Group

"My job is to find and attract mastery-based agents to the office, protect the culture, and make sure everyone is happy! "



