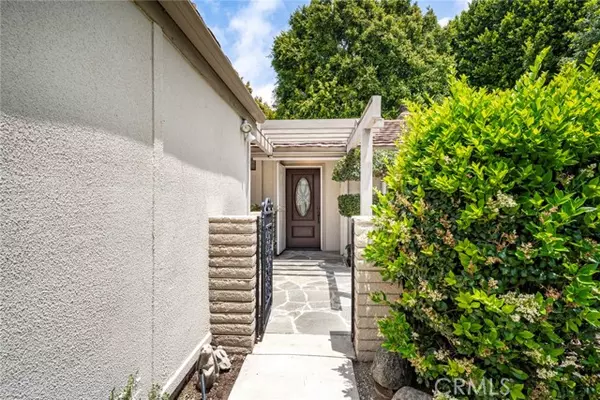For more information regarding the value of a property, please contact us for a free consultation.
Key Details
Sold Price $975,000
Property Type Single Family Home
Sub Type Patio/Garden
Listing Status Sold
Purchase Type For Sale
Square Footage 1,400 sqft
Price per Sqft $696
MLS Listing ID OC24126183
Sold Date 08/29/24
Style All Other Attached
Bedrooms 3
Full Baths 2
Construction Status Updated/Remodeled
HOA Fees $816/mo
HOA Y/N Yes
Year Built 1972
Property Description
Highly-desired LA REINA model with coveted 2-car garage and 2 additional parking spaces in your private driveway. Upgraded end-unit tucked in the end of a quiet cul-de-sac surrounded by a large greenbelt with mature trees and landscaping. Enter this charming 3 bedroom/2 bath home through a gated courtyard; 2 separate seating areas are updated with slate tiles. Enter the home through a newer front door with decorative glass. Upgrades throughout the home include hardwood flooring, recessed lighting, smooth ceilings, new neutral paint and white crown molding. The rare electric fireplace, flanked in white-painted brick, separates the living and dining rooms. The "opened" kitchen features warm wood cabinetry, granite counters, skylights and an eat-in breakfast bar. The attached dining area has a lighted Hunter ceiling fan and sliding door that opens to rear patio. This block and glass-enclosed patio has newer wood-look neutral tile flooring, two large skylights and adds an extra 197sf of living space (included in total sf). Two generously-sized secondary bedrooms have mirrored closet doors and greenbelt views. Secondary light/bright updated bathroom in hall: shower/tub combo w/rain glass doors, new light fixture, large Corian vanity and skylight. Ample storage space in hallway as well. The primary bedroom has 3 large mirrored closet doors and lighted ceiling fan. The en-suite bathroom is updated w/dual-vanity, Corian countertop, walk-in shower w/rain glass door and skylight. Bedroom slider opens to the private front patio. The central A/C/H makes for easy climate control. Effici
Highly-desired LA REINA model with coveted 2-car garage and 2 additional parking spaces in your private driveway. Upgraded end-unit tucked in the end of a quiet cul-de-sac surrounded by a large greenbelt with mature trees and landscaping. Enter this charming 3 bedroom/2 bath home through a gated courtyard; 2 separate seating areas are updated with slate tiles. Enter the home through a newer front door with decorative glass. Upgrades throughout the home include hardwood flooring, recessed lighting, smooth ceilings, new neutral paint and white crown molding. The rare electric fireplace, flanked in white-painted brick, separates the living and dining rooms. The "opened" kitchen features warm wood cabinetry, granite counters, skylights and an eat-in breakfast bar. The attached dining area has a lighted Hunter ceiling fan and sliding door that opens to rear patio. This block and glass-enclosed patio has newer wood-look neutral tile flooring, two large skylights and adds an extra 197sf of living space (included in total sf). Two generously-sized secondary bedrooms have mirrored closet doors and greenbelt views. Secondary light/bright updated bathroom in hall: shower/tub combo w/rain glass doors, new light fixture, large Corian vanity and skylight. Ample storage space in hallway as well. The primary bedroom has 3 large mirrored closet doors and lighted ceiling fan. The en-suite bathroom is updated w/dual-vanity, Corian countertop, walk-in shower w/rain glass door and skylight. Bedroom slider opens to the private front patio. The central A/C/H makes for easy climate control. Efficient tankless water heater included. Large 2-car garage hosts the washer, dryer, utility sink and built-in storage. You will love all the resort-style amenities this gated Laguna Woods Village offers: 2 professional golf courses, tennis facility including pickleball, 5 swimming pools, 3 fitness centers, bocce courts, table tennis, equestrian center, bridge league, performing arts center with 814-seat theatre and 250+ social clubs & organizations. Education is offered via Saddleback College Emeritus Institute and recreation coordinated classes: art, jewelry, computer, photography - the list is immense. Trash, water, landscaping, building maintenance, cable TV, extensive transportation services & security patrol included. All this just minutes to shopping, dining, 5/405/73 & renowned Laguna Beach. Must be 55+ to live in the community, but may own at any age. Don't hesitate on this one!
Location
State CA
County Orange
Area Oc - Laguna Hills (92637)
Interior
Interior Features Granite Counters, Recessed Lighting, Stone Counters
Cooling Central Forced Air
Flooring Wood
Fireplaces Type FP in Living Room, Electric
Equipment Dishwasher, Disposal, Dryer, Microwave, Refrigerator, Washer, Electric Oven, Vented Exhaust Fan
Appliance Dishwasher, Disposal, Dryer, Microwave, Refrigerator, Washer, Electric Oven, Vented Exhaust Fan
Laundry Garage
Exterior
Exterior Feature Stucco
Garage Garage, Garage - Two Door, Garage Door Opener
Garage Spaces 2.0
Pool Below Ground, Community/Common, See Remarks, Heated, Diving Board
Utilities Available Cable Available, Electricity Connected, Phone Available, Sewer Connected, Water Connected
View Neighborhood
Total Parking Spaces 4
Building
Lot Description Cul-De-Sac, Curbs, Sidewalks
Story 1
Sewer Public Sewer, Sewer Paid
Water Public
Architectural Style Craftsman/Bungalow
Level or Stories 1 Story
Construction Status Updated/Remodeled
Others
Senior Community Other
Monthly Total Fees $817
Acceptable Financing Cash, Cash To New Loan
Listing Terms Cash, Cash To New Loan
Read Less Info
Want to know what your home might be worth? Contact us for a FREE valuation!

Our team is ready to help you sell your home for the highest possible price ASAP

Bought with Marlene Bridges • Village Real Estate Services

"My job is to find and attract mastery-based agents to the office, protect the culture, and make sure everyone is happy! "



