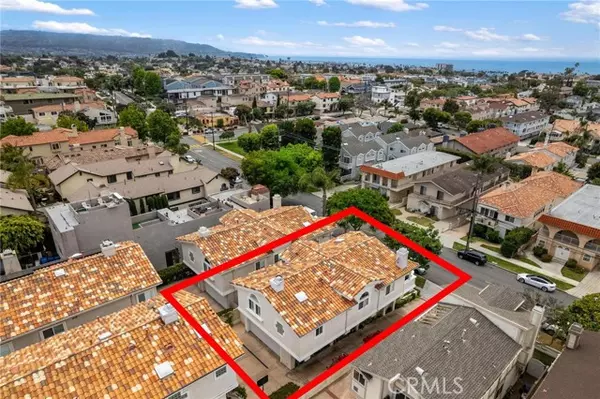For more information regarding the value of a property, please contact us for a free consultation.
Key Details
Sold Price $1,600,000
Property Type Townhouse
Sub Type Townhome
Listing Status Sold
Purchase Type For Sale
Square Footage 2,039 sqft
Price per Sqft $784
MLS Listing ID SB24103826
Sold Date 09/04/24
Style Townhome
Bedrooms 3
Full Baths 2
Half Baths 1
HOA Fees $150/mo
HOA Y/N Yes
Year Built 1999
Lot Size 6,068 Sqft
Acres 0.1393
Property Description
Welcome to 114 S. Lucia, a charming detached front unit townhome situated in the heart of South Redondo just 1-mile from the beach. This stand-alone townhouse features 3 bedrooms, 3 bathrooms, and offers 2,039 square feet of spacious living space. The expansive second floor living area boasts soaring ceilings, skylight, and a generous open concept design, creating a bright and airy atmosphere that is perfect for both relaxation and entertaining. The great room opens onto a large balcony with peek-a-boo views, providing a serene space to enjoy your morning coffee or evening sunset. The kitchen is equipped with ample counter space, plenty of storage, and easy access to the dining room. The primary bedroom is a true retreat, offering a continuation of the high ceilings, walk-in closet and enough space to comfortably fit a separate seating area and home office. A double sided fireplace flows into the primary bathroom with beautiful marble finishes and natural sunlight shining through. Downstairs bedrooms offer privacy and flexibility, ideal for a potential office with views of the well-manicured lawn and sidewalks beyond. The home includes a direct access garage, ensuring easy entry and secure parking, plus plenty of storage. In-unit laundry completes the convenience of this townhome. 114 S. Lucia is the perfect opportunity to experience coastal living in this multi-level freestanding townhome.
Welcome to 114 S. Lucia, a charming detached front unit townhome situated in the heart of South Redondo just 1-mile from the beach. This stand-alone townhouse features 3 bedrooms, 3 bathrooms, and offers 2,039 square feet of spacious living space. The expansive second floor living area boasts soaring ceilings, skylight, and a generous open concept design, creating a bright and airy atmosphere that is perfect for both relaxation and entertaining. The great room opens onto a large balcony with peek-a-boo views, providing a serene space to enjoy your morning coffee or evening sunset. The kitchen is equipped with ample counter space, plenty of storage, and easy access to the dining room. The primary bedroom is a true retreat, offering a continuation of the high ceilings, walk-in closet and enough space to comfortably fit a separate seating area and home office. A double sided fireplace flows into the primary bathroom with beautiful marble finishes and natural sunlight shining through. Downstairs bedrooms offer privacy and flexibility, ideal for a potential office with views of the well-manicured lawn and sidewalks beyond. The home includes a direct access garage, ensuring easy entry and secure parking, plus plenty of storage. In-unit laundry completes the convenience of this townhome. 114 S. Lucia is the perfect opportunity to experience coastal living in this multi-level freestanding townhome.
Location
State CA
County Los Angeles
Area Redondo Beach (90277)
Zoning RBR-3
Interior
Interior Features Balcony, Copper Plumbing Full, Granite Counters, Living Room Balcony, Living Room Deck Attached, Tile Counters, Track Lighting, Unfurnished
Heating Natural Gas
Flooring Carpet, Tile
Fireplaces Type FP in Living Room, Gas, See Through
Equipment Dishwasher, Disposal, Dryer, Microwave, Refrigerator, Washer, Double Oven, Electric Oven, Gas Stove, Ice Maker, Self Cleaning Oven, Vented Exhaust Fan, Water Line to Refr
Appliance Dishwasher, Disposal, Dryer, Microwave, Refrigerator, Washer, Double Oven, Electric Oven, Gas Stove, Ice Maker, Self Cleaning Oven, Vented Exhaust Fan, Water Line to Refr
Laundry Closet Full Sized
Exterior
Exterior Feature Stucco, Frame
Garage Garage, Garage Door Opener
Garage Spaces 2.0
Utilities Available Cable Available, Natural Gas Connected, Phone Available, Sewer Available, Water Available, Sewer Connected, Water Connected
View Ocean, Valley/Canyon, Peek-A-Boo
Roof Type Spanish Tile
Total Parking Spaces 2
Building
Lot Description Curbs, Sidewalks, Sprinklers In Front, Sprinklers In Rear
Story 2
Lot Size Range 4000-7499 SF
Sewer Public Sewer
Water Public
Architectural Style Mediterranean/Spanish
Level or Stories 2 Story
Others
Monthly Total Fees $222
Acceptable Financing Conventional
Listing Terms Conventional
Special Listing Condition Standard
Read Less Info
Want to know what your home might be worth? Contact us for a FREE valuation!

Our team is ready to help you sell your home for the highest possible price ASAP

Bought with Don Karasevicz • Re/Max Estate Properties

"My job is to find and attract mastery-based agents to the office, protect the culture, and make sure everyone is happy! "



