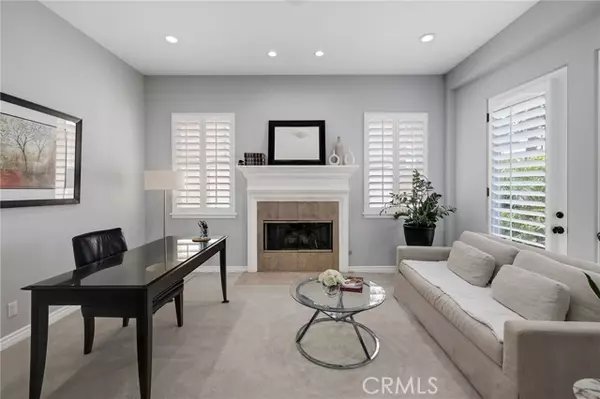For more information regarding the value of a property, please contact us for a free consultation.
Key Details
Sold Price $1,850,000
Property Type Townhouse
Sub Type Townhome
Listing Status Sold
Purchase Type For Sale
Square Footage 2,374 sqft
Price per Sqft $779
MLS Listing ID SB24116021
Sold Date 09/09/24
Style Townhome
Bedrooms 3
Full Baths 2
Half Baths 1
Construction Status Turnkey
HOA Fees $100/mo
HOA Y/N Yes
Year Built 2001
Lot Size 7,140 Sqft
Acres 0.1639
Property Description
Experience the ultimate in coastal living with this expansive, sun-drenched townhome, perfectly positioned just 350 yards from the beach and under a mile from the vibrant heart of Riviera Village. With over 2,300 square feet of thoughtfully designed space, this home offers three full bedrooms plus a refined downstairs study featuring a cozy fireplace and French doors that open to a charming front patio and garden. The interior is a harmonious blend of elegance and comfort, featuring beautiful hardwood floors, a travertine marble entryway, and lush-carpeted bedrooms. The entire home exudes a bright and inviting atmosphere that is further enhanced by soaring ceilings and abundant natural light, all complemented by refreshing ocean breezes. The gourmet kitchen, open to the expansive dining & living room, is a chef's delight with top-of-the-line Kitchen Aid and Sub-Zero appliances. Step out onto one of two west-facing balconies, perfect for entertaining or enjoying al fresco dining while basking in the glow of breathtaking Southern California sunsets. A second fireplace in the living room adds a touch of warmth for those cooler winter nights. Retreat to the luxurious primary suite, where cathedral ceilings, a third fireplace, and a spacious walk-in closet create an atmosphere of serenity. The spa-like primary bathroom features a jacuzzi tub, separate shower, and tasteful finishes throughout. Additional features of this exceptional home include Cat 5 wiring, central vacuum, skylights, plantation shutters, and a large two-car garage with an extra-wide driveway for effortless acce
Experience the ultimate in coastal living with this expansive, sun-drenched townhome, perfectly positioned just 350 yards from the beach and under a mile from the vibrant heart of Riviera Village. With over 2,300 square feet of thoughtfully designed space, this home offers three full bedrooms plus a refined downstairs study featuring a cozy fireplace and French doors that open to a charming front patio and garden. The interior is a harmonious blend of elegance and comfort, featuring beautiful hardwood floors, a travertine marble entryway, and lush-carpeted bedrooms. The entire home exudes a bright and inviting atmosphere that is further enhanced by soaring ceilings and abundant natural light, all complemented by refreshing ocean breezes. The gourmet kitchen, open to the expansive dining & living room, is a chef's delight with top-of-the-line Kitchen Aid and Sub-Zero appliances. Step out onto one of two west-facing balconies, perfect for entertaining or enjoying al fresco dining while basking in the glow of breathtaking Southern California sunsets. A second fireplace in the living room adds a touch of warmth for those cooler winter nights. Retreat to the luxurious primary suite, where cathedral ceilings, a third fireplace, and a spacious walk-in closet create an atmosphere of serenity. The spa-like primary bathroom features a jacuzzi tub, separate shower, and tasteful finishes throughout. Additional features of this exceptional home include Cat 5 wiring, central vacuum, skylights, plantation shutters, and a large two-car garage with an extra-wide driveway for effortless access. Located in one of the most desirable residential areas of South Redondo Beach west of PCH, this home is within the highly acclaimed Redondo Beach Unified School District, one of California's top public school systems. This property is a star in today's beach marketplace don't miss the opportunity to make it yours.
Location
State CA
County Los Angeles
Area Redondo Beach (90277)
Zoning RBR-3A
Interior
Interior Features Balcony, Living Room Balcony, Living Room Deck Attached
Flooring Wood
Equipment Dishwasher, Disposal, Refrigerator, Gas Oven, Gas Range
Appliance Dishwasher, Disposal, Refrigerator, Gas Oven, Gas Range
Laundry Laundry Room
Exterior
Garage Direct Garage Access, Garage
Garage Spaces 2.0
Utilities Available Electricity Connected, Sewer Connected, Water Connected
Roof Type Tile/Clay
Total Parking Spaces 2
Building
Lot Description Sidewalks
Story 2
Lot Size Range 4000-7499 SF
Sewer Public Sewer
Water Public
Level or Stories 2 Story
Construction Status Turnkey
Others
Monthly Total Fees $176
Acceptable Financing Cash To New Loan
Listing Terms Cash To New Loan
Special Listing Condition Standard
Read Less Info
Want to know what your home might be worth? Contact us for a FREE valuation!

Our team is ready to help you sell your home for the highest possible price ASAP

Bought with Sudhanshu Semwal • Coldwell Banker Realty

"My job is to find and attract mastery-based agents to the office, protect the culture, and make sure everyone is happy! "



