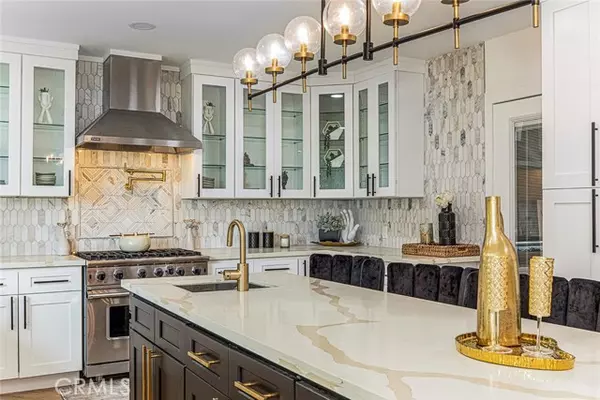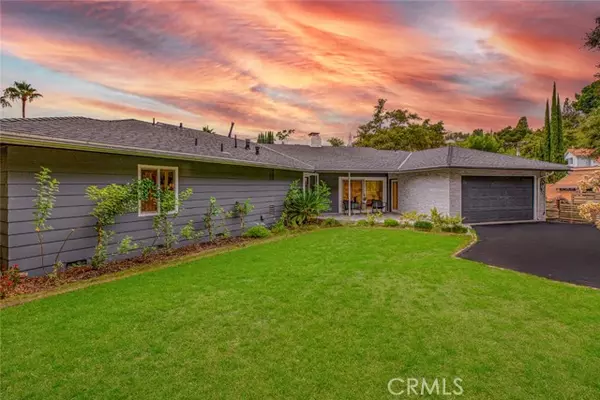For more information regarding the value of a property, please contact us for a free consultation.
Key Details
Sold Price $1,749,000
Property Type Single Family Home
Sub Type Detached
Listing Status Sold
Purchase Type For Sale
Square Footage 1,836 sqft
Price per Sqft $952
MLS Listing ID GD24157066
Sold Date 09/09/24
Style Detached
Bedrooms 3
Full Baths 3
Construction Status Turnkey,Updated/Remodeled
HOA Y/N No
Year Built 1952
Lot Size 0.320 Acres
Acres 0.3196
Property Description
Discover modern elegance and classic charm in this fully remodeled 3-bedroom, 3-bathroom home in Chevy Chase Canyon. Spanning 1,836 sq ft on a sprawling 13,947 sq ft lot, this residence offers breathtaking mountain views, creating a serene escape from city life. The sleek stone veneer exterior exudes sophistication and boosts energy efficiency. Step inside to an open floor plan bathed in natural light, perfect for both everyday living and entertaining. The living room features expansive windows framing stunning vistas and a double-sided fireplace that connects to the chic dining area, highlighted by a stunning sunburst chandelier with clear glass globes. The kitchen is a culinary masterpiece, boasting white cabinetry, a marble tile backsplash, quartz countertops, Viking appliances, and a classic island light with brass-accented glass globes. The primary bedroom is a peaceful retreat, offering direct access to a lush, landscaped backyard, ideal for morning relaxation amidst mature trees. Outdoor living shines with a newly paved driveway, a spacious front yard, a covered patio for al fresco dining, and a meticulously maintained lawn. The attached 2-car garage, currently set up as a game room, provides versatile space for any need. Additional features include a new roof, a recently installed air conditioning system, a newer tankless water heater, an EV charger, and updated plumbing and electrical systems, ensuring ultimate comfort and modern convenience. Located very close to the Chevy Chase Country Club and Chevy Chase Library, this home combines luxury living with unparallel
Discover modern elegance and classic charm in this fully remodeled 3-bedroom, 3-bathroom home in Chevy Chase Canyon. Spanning 1,836 sq ft on a sprawling 13,947 sq ft lot, this residence offers breathtaking mountain views, creating a serene escape from city life. The sleek stone veneer exterior exudes sophistication and boosts energy efficiency. Step inside to an open floor plan bathed in natural light, perfect for both everyday living and entertaining. The living room features expansive windows framing stunning vistas and a double-sided fireplace that connects to the chic dining area, highlighted by a stunning sunburst chandelier with clear glass globes. The kitchen is a culinary masterpiece, boasting white cabinetry, a marble tile backsplash, quartz countertops, Viking appliances, and a classic island light with brass-accented glass globes. The primary bedroom is a peaceful retreat, offering direct access to a lush, landscaped backyard, ideal for morning relaxation amidst mature trees. Outdoor living shines with a newly paved driveway, a spacious front yard, a covered patio for al fresco dining, and a meticulously maintained lawn. The attached 2-car garage, currently set up as a game room, provides versatile space for any need. Additional features include a new roof, a recently installed air conditioning system, a newer tankless water heater, an EV charger, and updated plumbing and electrical systems, ensuring ultimate comfort and modern convenience. Located very close to the Chevy Chase Country Club and Chevy Chase Library, this home combines luxury living with unparalleled convenience. Dont miss your chance to own this exceptional property in the heart of Chevy Chase Canyon!
Location
State CA
County Los Angeles
Area Glendale (91206)
Zoning GLR1RY
Interior
Interior Features Recessed Lighting
Cooling Central Forced Air
Flooring Tile, Wood
Fireplaces Type FP in Dining Room, FP in Living Room, Other/Remarks, Electric, Gas, Two Way
Equipment Dishwasher, Dryer, Refrigerator, Washer, 6 Burner Stove, Gas Oven, Gas Range
Appliance Dishwasher, Dryer, Refrigerator, Washer, 6 Burner Stove, Gas Oven, Gas Range
Laundry Garage, Inside
Exterior
Exterior Feature Stucco, Rammed Earth
Garage Direct Garage Access
Garage Spaces 2.0
Fence Other/Remarks, Excellent Condition
View Mountains/Hills, Panoramic, Valley/Canyon, Trees/Woods, City Lights
Roof Type Composition,Shingle
Total Parking Spaces 2
Building
Lot Description Landscaped
Story 1
Sewer Public Sewer
Water Public
Level or Stories 1 Story
Construction Status Turnkey,Updated/Remodeled
Others
Monthly Total Fees $26
Acceptable Financing Cash, Conventional, Cash To New Loan
Listing Terms Cash, Conventional, Cash To New Loan
Special Listing Condition Standard
Read Less Info
Want to know what your home might be worth? Contact us for a FREE valuation!

Our team is ready to help you sell your home for the highest possible price ASAP

Bought with Christina Karapetyan • Lion Group Investments Inc

"My job is to find and attract mastery-based agents to the office, protect the culture, and make sure everyone is happy! "



