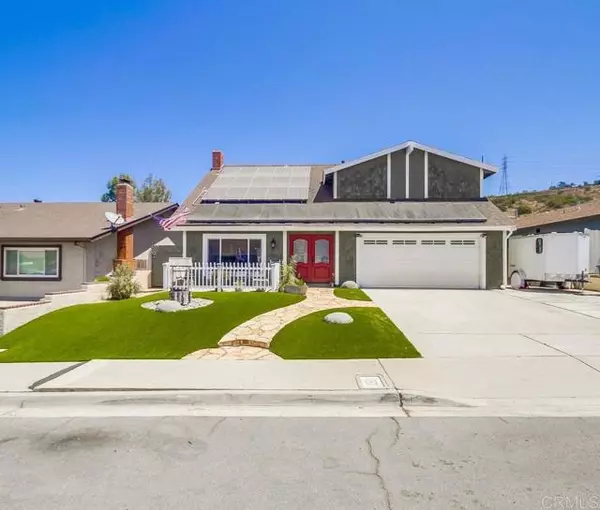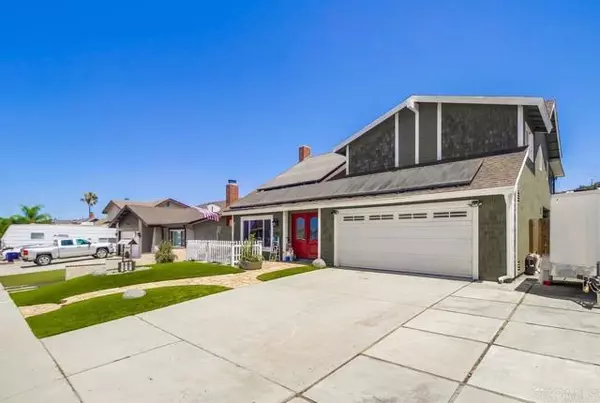For more information regarding the value of a property, please contact us for a free consultation.
Key Details
Sold Price $910,000
Property Type Single Family Home
Sub Type Detached
Listing Status Sold
Purchase Type For Sale
Square Footage 1,951 sqft
Price per Sqft $466
MLS Listing ID PTP2404570
Sold Date 09/11/24
Style Detached
Bedrooms 4
Full Baths 2
Half Baths 1
Construction Status Additions/Alterations,Turnkey
HOA Y/N No
Year Built 1978
Lot Size 6,900 Sqft
Acres 0.1584
Property Description
Move-in ready! Welcome to this charming 4-bedroom, 2.5-bathroom home nestled in a vibrant community that offers the perfect blend of convenience and relaxation.A standout feature of this home is the upstairs covered sunroom area; a versatile space ideal for morning yoga, enjoying a cup of coffee with serene views, or as a private exercise area. Its your personal sanctuary for relaxation and wellness. Outside, discover your own private oasis complete with a sparkling pool,firepit and adjacent hotubperfect for cooling off during hot summer months or unwinding after a long day.The backyard provides a tranquil retreat for outdoor entertaining and relaxation. Home has solar panels which add to the efficiency and lower utility bills.
Move-in ready! Welcome to this charming 4-bedroom, 2.5-bathroom home nestled in a vibrant community that offers the perfect blend of convenience and relaxation.A standout feature of this home is the upstairs covered sunroom area; a versatile space ideal for morning yoga, enjoying a cup of coffee with serene views, or as a private exercise area. Its your personal sanctuary for relaxation and wellness. Outside, discover your own private oasis complete with a sparkling pool,firepit and adjacent hotubperfect for cooling off during hot summer months or unwinding after a long day.The backyard provides a tranquil retreat for outdoor entertaining and relaxation. Home has solar panels which add to the efficiency and lower utility bills.
Location
State CA
County San Diego
Area Lakeside (92040)
Zoning R-1:SINGLE
Interior
Interior Features Granite Counters, Sunken Living Room
Cooling Central Forced Air
Flooring Carpet, Tile
Fireplaces Type FP in Living Room, Gas Starter
Equipment Dishwasher, Convection Oven
Appliance Dishwasher, Convection Oven
Laundry Garage
Exterior
Garage Garage
Garage Spaces 2.0
Fence Stucco Wall
Pool Below Ground
Community Features Horse Trails
Complex Features Horse Trails
Utilities Available Cable Available
View Mountains/Hills, Neighborhood
Roof Type Composition
Total Parking Spaces 6
Building
Lot Description Curbs, Sidewalks
Story 2
Lot Size Range 4000-7499 SF
Sewer Public Sewer
Level or Stories 2 Story
Construction Status Additions/Alterations,Turnkey
Schools
High Schools Grossmont Union High School District
Others
Monthly Total Fees $57
Acceptable Financing Cash, Conventional, FHA, VA
Listing Terms Cash, Conventional, FHA, VA
Special Listing Condition Standard
Read Less Info
Want to know what your home might be worth? Contact us for a FREE valuation!

Our team is ready to help you sell your home for the highest possible price ASAP

Bought with Michael Proctor • eXp Realty of California, Inc.

"My job is to find and attract mastery-based agents to the office, protect the culture, and make sure everyone is happy! "



