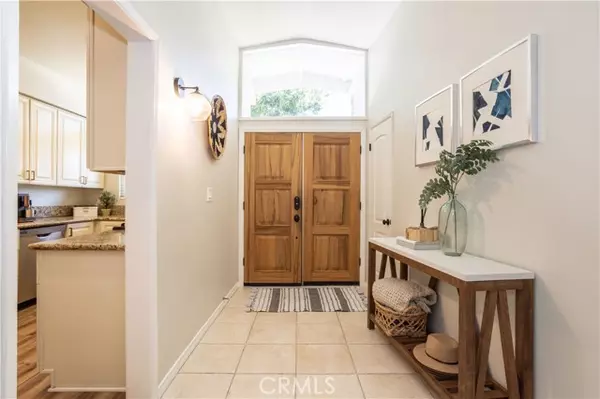For more information regarding the value of a property, please contact us for a free consultation.
Key Details
Sold Price $1,140,000
Property Type Single Family Home
Sub Type Detached
Listing Status Sold
Purchase Type For Sale
Square Footage 1,922 sqft
Price per Sqft $593
MLS Listing ID SR24168887
Sold Date 09/26/24
Style Detached
Bedrooms 4
Full Baths 3
HOA Y/N No
Year Built 1959
Lot Size 9,185 Sqft
Acres 0.2109
Property Description
Welcome to your Granada Hills Dream Home at 17800 San Jose Street! This meticulously upgraded 4-bedroom, 3-bathroom one-story home spans 1922 sq. ft. and is a true gem. Located just a half-block from the highly acclaimed Granada Hills High School, this home is ideal for those seeking both convenience and luxury. The remodeled kitchen features modern cabinets, LED recessed lighting, and soft-close drawers, all complemented by stunning granite countertops and stainless steel appliances. The stainless steel double sink and updated plumbing enhance both functionality and style. The living room boasts an elegant oak mantle and beautiful Italian tile flooring that extends throughout the home. The dining room is elegantly updated with fresh paint, stylish light fixtures, and updated switches and outlets. A convenient granite pass-through counter connects to the kitchen, making entertaining a breeze. Enjoy the grandeur of double door entry with high ceilings and vaulted ceilings throughout the home. Mirrored closet doors add a touch of sophistication to the bedrooms. Situated on a large 9100+ sq. ft. lot, this property includes designer touches, a patio cover, and a playground, perfect for outdoor enjoyment. Dont miss the opportunity to make this your home this weekend!
Welcome to your Granada Hills Dream Home at 17800 San Jose Street! This meticulously upgraded 4-bedroom, 3-bathroom one-story home spans 1922 sq. ft. and is a true gem. Located just a half-block from the highly acclaimed Granada Hills High School, this home is ideal for those seeking both convenience and luxury. The remodeled kitchen features modern cabinets, LED recessed lighting, and soft-close drawers, all complemented by stunning granite countertops and stainless steel appliances. The stainless steel double sink and updated plumbing enhance both functionality and style. The living room boasts an elegant oak mantle and beautiful Italian tile flooring that extends throughout the home. The dining room is elegantly updated with fresh paint, stylish light fixtures, and updated switches and outlets. A convenient granite pass-through counter connects to the kitchen, making entertaining a breeze. Enjoy the grandeur of double door entry with high ceilings and vaulted ceilings throughout the home. Mirrored closet doors add a touch of sophistication to the bedrooms. Situated on a large 9100+ sq. ft. lot, this property includes designer touches, a patio cover, and a playground, perfect for outdoor enjoyment. Dont miss the opportunity to make this your home this weekend!
Location
State CA
County Los Angeles
Area Granada Hills (91344)
Zoning LARS
Interior
Cooling Central Forced Air
Flooring Carpet, Laminate, Tile
Fireplaces Type FP in Living Room
Equipment Dishwasher, Microwave
Appliance Dishwasher, Microwave
Laundry Garage
Exterior
Parking Features Direct Garage Access, Garage
Garage Spaces 2.0
View Neighborhood
Total Parking Spaces 2
Building
Lot Description Curbs, Sidewalks
Story 1
Lot Size Range 7500-10889 SF
Sewer Public Sewer
Water Public
Level or Stories 1 Story
Others
Monthly Total Fees $37
Acceptable Financing Cash To New Loan
Listing Terms Cash To New Loan
Special Listing Condition Standard
Read Less Info
Want to know what your home might be worth? Contact us for a FREE valuation!

Our team is ready to help you sell your home for the highest possible price ASAP

Bought with Ivy Lang • Mel Wilson & Associates - Realtors

"My job is to find and attract mastery-based agents to the office, protect the culture, and make sure everyone is happy! "



