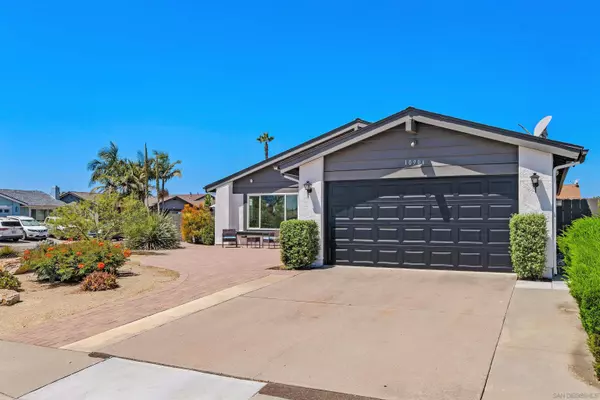For more information regarding the value of a property, please contact us for a free consultation.
Key Details
Sold Price $1,135,000
Property Type Single Family Home
Sub Type Detached
Listing Status Sold
Purchase Type For Sale
Square Footage 1,550 sqft
Price per Sqft $732
Subdivision Mira Mesa
MLS Listing ID 240019597
Sold Date 09/26/24
Style Detached
Bedrooms 3
Full Baths 2
Construction Status Turnkey
HOA Y/N No
Year Built 1972
Lot Size 6,700 Sqft
Acres 0.15
Property Description
Step into your dream home, where modern elegance meets comfort in every corner. This stunning 3-bedroom, 2-bathroom single-family residence, spanning 1,550 square feet, is the perfect blend of style and functionality, nestled in a highly sought-after neighborhood. As you walk through the door, you're greeted by the warmth of engineered hardwood floors that flow seamlessly throughout the home. The heart of this beauty is the large, fully remodeled kitchen, a chef's paradise featuring genuine quartzite stone countertops, sleek stainless steel appliances, and ample space for culinary creations and gatherings with loved ones. The primary suite is your private retreat, boasting a spacious layout and a beautifully remodeled ensuite bathroom, designed with relaxation in mind. Every detail, from the high-efficiency HVAC system to the newer roof, speaks to the quality and care invested in this home. Outside, the newly painted exterior exudes modern charm, complemented by a paid solar system that offers sustainable living at its finest. The property sits on a generous 6,700 square foot corner lot, providing plenty of space for outdoor enjoyment and future possibilities. This home is more than just a place to live—it's a lifestyle. With everything already upgraded and move-in ready, all that's left is for you to start making memories.
Step into your dream home, where modern elegance meets comfort in every corner. This stunning 3-bedroom, 2-bathroom single-family residence, spanning 1,550 square feet, is the perfect blend of style and functionality, nestled in a highly sought-after neighborhood. As you walk through the door, you're greeted by the warmth of engineered hardwood floors that flow seamlessly throughout the home. The heart of this beauty is the large, fully remodeled kitchen, a chef's paradise featuring genuine quartz stone countertops, sleek stainless steel appliances, and ample space for culinary creations and gatherings with loved ones. The primary suite is your private retreat, boasting a spacious layout and a beautifully remodeled ensuite bathroom, designed with relaxation in mind. Every detail, from the high-efficiency HVAC system to the newly installed roof, speaks to the quality and care invested in this home. Outside, the newly painted exterior exudes modern charm, complemented by a paid solar system that offers sustainable living at its finest. The property sits on a generous 6,700 square foot corner lot, providing plenty of space for outdoor enjoyment and future possibilities. This home is more than just a place to live—it's a lifestyle. With everything already upgraded and move-in ready, all that's left is for you to start making memorie
Location
State CA
County San Diego
Community Mira Mesa
Area Mira Mesa (92126)
Zoning R-1:SINGLE
Rooms
Family Room 15x11
Master Bedroom 19x12
Bedroom 2 10x10
Bedroom 3 10x10
Living Room 20x12
Dining Room 13x9
Kitchen 13x10
Interior
Interior Features Recessed Lighting, Remodeled Kitchen
Heating Natural Gas
Cooling Central Forced Air, Whole House Fan
Flooring Carpet, Wood
Equipment Dishwasher, Disposal, Dryer, Microwave, Refrigerator, Shed(s), Solar Panels, Washer, Gas Range
Appliance Dishwasher, Disposal, Dryer, Microwave, Refrigerator, Shed(s), Solar Panels, Washer, Gas Range
Laundry Laundry Room
Exterior
Exterior Feature Stucco
Parking Features Attached
Garage Spaces 2.0
Fence Partial
Roof Type Composition
Total Parking Spaces 4
Building
Lot Description Corner Lot
Story 1
Lot Size Range 4000-7499 SF
Sewer Sewer Connected
Water Meter on Property
Level or Stories 1 Story
Construction Status Turnkey
Others
Ownership Fee Simple
Acceptable Financing Cal Vet, Cash, Conventional, FHA, VA
Listing Terms Cal Vet, Cash, Conventional, FHA, VA
Pets Allowed Yes
Read Less Info
Want to know what your home might be worth? Contact us for a FREE valuation!

Our team is ready to help you sell your home for the highest possible price ASAP

Bought with Dylan Pham • eXp Realty of California Inc
"My job is to find and attract mastery-based agents to the office, protect the culture, and make sure everyone is happy! "



