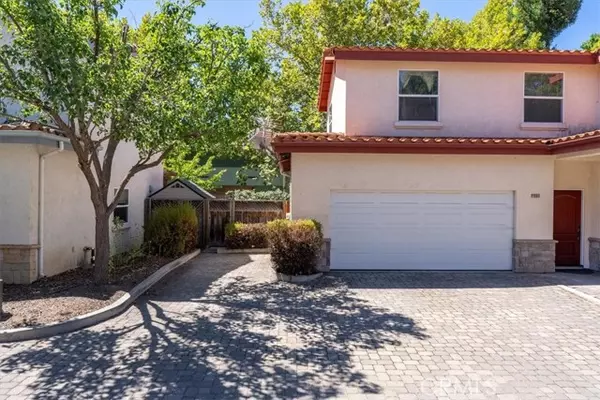For more information regarding the value of a property, please contact us for a free consultation.
Key Details
Sold Price $618,000
Property Type Single Family Home
Sub Type Detached
Listing Status Sold
Purchase Type For Sale
Square Footage 1,449 sqft
Price per Sqft $426
MLS Listing ID NS24168908
Sold Date 09/30/24
Style Detached
Bedrooms 3
Full Baths 2
Half Baths 1
Construction Status Updated/Remodeled
HOA Y/N No
Year Built 2006
Lot Size 4,418 Sqft
Acres 0.1014
Lot Dimensions 4418
Property Description
Welcome to 7755 Navajoa Ave. located within a 6 - unit Planned Unit Development with no HOA dues. You will be greeted with the cobble stone drive and walkway leading to the 3 bedroom, 2 1/2 bath home with open floor plan to ensure the quality design of your homes sq. footage. The interior features tile entry area, downstairs bamboo flooring, breakfast bar, garage door access, half bath, and living area with natural lighting from the abundance of windows open to the well designed kitchen with self- cleaning gas range, over the range microwave, dishwasher, Reverse osmosis system all assisting to make entertaining a pleasure. The upstairs includes three spacious bedrooms including master bedroom with ensuite bath walk-in tile shower and conveniently located hall bath with tub and tile shower. It will be a pleasure to entertain and enjoy lovely backyard BBQ's in your spacious private backyard patio area with pedestrian door to garage and additional door to kitchen. Two car attached garage with additional designated parking space adjacent to garage for vehicle, boat or small RV. Recent upgrades include Whole house fan with remote control, new water heater, and new microwave. You will love the convenient location for schools, shopping, Atascadero lake park and zoo, freeway commutes or short drive to enjoy the lovely beaches and pleasant climate of the Central Coast. Do not miss the opportunity to own this home and the welcoming feeling of paradise.
Welcome to 7755 Navajoa Ave. located within a 6 - unit Planned Unit Development with no HOA dues. You will be greeted with the cobble stone drive and walkway leading to the 3 bedroom, 2 1/2 bath home with open floor plan to ensure the quality design of your homes sq. footage. The interior features tile entry area, downstairs bamboo flooring, breakfast bar, garage door access, half bath, and living area with natural lighting from the abundance of windows open to the well designed kitchen with self- cleaning gas range, over the range microwave, dishwasher, Reverse osmosis system all assisting to make entertaining a pleasure. The upstairs includes three spacious bedrooms including master bedroom with ensuite bath walk-in tile shower and conveniently located hall bath with tub and tile shower. It will be a pleasure to entertain and enjoy lovely backyard BBQ's in your spacious private backyard patio area with pedestrian door to garage and additional door to kitchen. Two car attached garage with additional designated parking space adjacent to garage for vehicle, boat or small RV. Recent upgrades include Whole house fan with remote control, new water heater, and new microwave. You will love the convenient location for schools, shopping, Atascadero lake park and zoo, freeway commutes or short drive to enjoy the lovely beaches and pleasant climate of the Central Coast. Do not miss the opportunity to own this home and the welcoming feeling of paradise.
Location
State CA
County San Luis Obispo
Area Atascadero (93422)
Zoning MF10
Interior
Interior Features Bar
Heating Natural Gas
Cooling Central Forced Air
Flooring Carpet, Tile, Bamboo
Equipment Dishwasher, Disposal, Dryer, Microwave, Refrigerator, Washer, Water Softener, Self Cleaning Oven, Gas Range
Appliance Dishwasher, Disposal, Dryer, Microwave, Refrigerator, Washer, Water Softener, Self Cleaning Oven, Gas Range
Laundry Garage
Exterior
Exterior Feature Stucco
Garage Spaces 2.0
Fence Wood
Utilities Available Cable Connected, Electricity Connected, Natural Gas Connected, Phone Connected, Sewer Connected, Water Connected
View Courtyard
Roof Type Spanish Tile
Total Parking Spaces 2
Building
Lot Description Sidewalks
Story 2
Lot Size Range 4000-7499 SF
Sewer Public Sewer
Water Public
Architectural Style Mediterranean/Spanish
Level or Stories 2 Story
Construction Status Updated/Remodeled
Others
Acceptable Financing Cash, Cash To New Loan
Listing Terms Cash, Cash To New Loan
Special Listing Condition Standard
Read Less Info
Want to know what your home might be worth? Contact us for a FREE valuation!

Our team is ready to help you sell your home for the highest possible price ASAP

Bought with Shonda Merrill • Merrill & Associates Real Estate

"My job is to find and attract mastery-based agents to the office, protect the culture, and make sure everyone is happy! "



