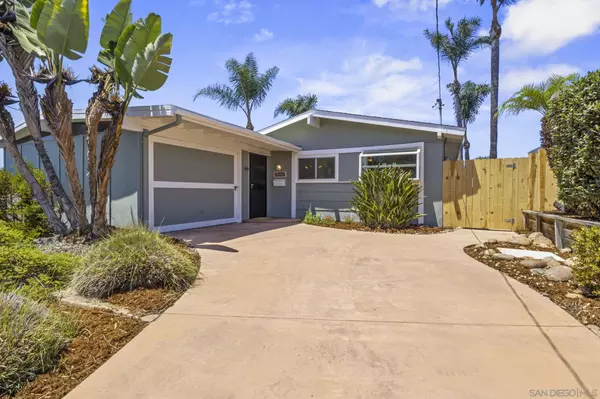For more information regarding the value of a property, please contact us for a free consultation.
Key Details
Sold Price $1,081,000
Property Type Single Family Home
Sub Type Detached
Listing Status Sold
Purchase Type For Sale
Square Footage 1,008 sqft
Price per Sqft $1,072
Subdivision Clairemont
MLS Listing ID 240017086
Sold Date 09/30/24
Style Detached
Bedrooms 3
Full Baths 1
Construction Status Updated/Remodeled
HOA Y/N No
Year Built 1963
Lot Size 7,500 Sqft
Acres 0.17
Property Description
Welcome to this smartly updated home nestled in the desirable West Clairemont Mount streets neighborhood. This home sits on one of the premier canyon locations and offers a spectacular private outdoor retreat. Step inside to discover an updated kitchen adorned with newer bamboo-style cabinets, quartz counters, and a spacious island, providing ample prep space for culinary enthusiasts. The kitchen seamlessly flows into the dining and living areas, creating an inviting space for both everyday living and entertaining. The remodeled bathroom boasts a European-style shower with a luxurious rainfall showerhead and thermostatic temperature control. Hardwood flooring, a skylight, recessed lighting, and updated dual-pane windows enhance the interior ambiance with a blend of modern convenience and timeless charm. Venture outdoors to find a custom patio canopy, a built-in firepit, a sizable grassy area, and mature trees, offering the perfect setting for al fresco gatherings or serene relaxation. Not to be missed is the incredible canyon view that adds a touch of natural beauty to the property. With its thoughtful updates and outdoor oasis, this home presents a rare opportunity to embrace comfortable and stylish living in a sought-after San Diego location.With its thoughtful updates and serene outdoor oasis, this home presents a rare opportunity to embrace comfortable and stylish living in a sought-after San Diego location.
Location
State CA
County San Diego
Community Clairemont
Area Linda Vista (92111)
Zoning R-1:SINGLE
Rooms
Master Bedroom 13x11
Bedroom 2 11x10
Bedroom 3 10x10
Living Room 18x24
Dining Room 11x11
Kitchen 9x12
Interior
Interior Features Kitchen Island, Low Flow Toilet(s), Recessed Lighting, Remodeled Kitchen, Shower
Heating Natural Gas
Cooling Wall/Window, Electric
Flooring Wood
Equipment Dishwasher, Disposal, Gas Oven, Gas Stove
Appliance Dishwasher, Disposal, Gas Oven, Gas Stove
Laundry Garage
Exterior
Exterior Feature Wood/Stucco
Garage Attached
Garage Spaces 1.0
Fence Full, Vinyl, Wood
Utilities Available Cable Connected, Electricity Connected, Natural Gas Connected, Sewer Connected, Water Connected
View Valley/Canyon
Roof Type Composition
Total Parking Spaces 3
Building
Lot Description Public Street, Sidewalks
Story 1
Lot Size Range 7500-10889 SF
Sewer Sewer Connected
Water Meter on Property
Level or Stories 1 Story
Construction Status Updated/Remodeled
Others
Ownership Fee Simple
Acceptable Financing Cash, Conventional, FHA, VA
Listing Terms Cash, Conventional, FHA, VA
Read Less Info
Want to know what your home might be worth? Contact us for a FREE valuation!

Our team is ready to help you sell your home for the highest possible price ASAP

Bought with Jesse Ibanez • The Greenhouse Group Inc

"My job is to find and attract mastery-based agents to the office, protect the culture, and make sure everyone is happy! "



