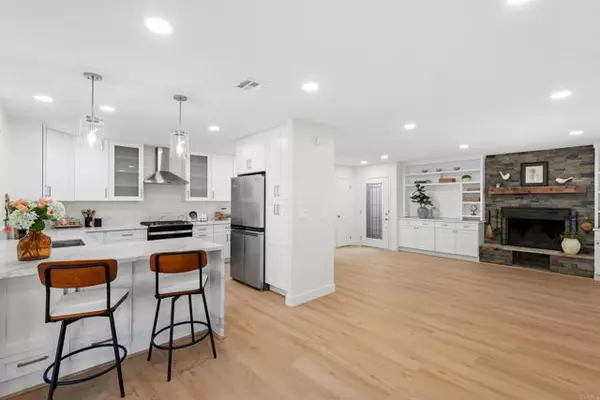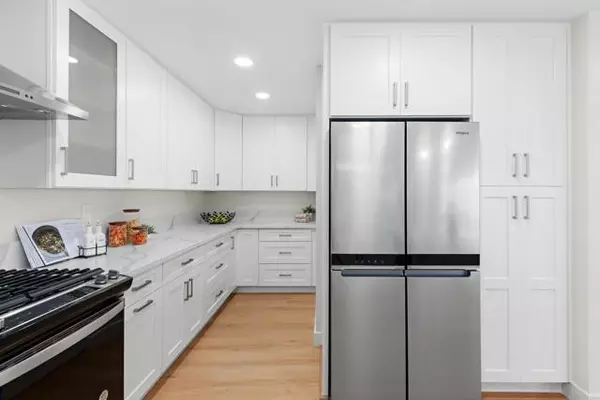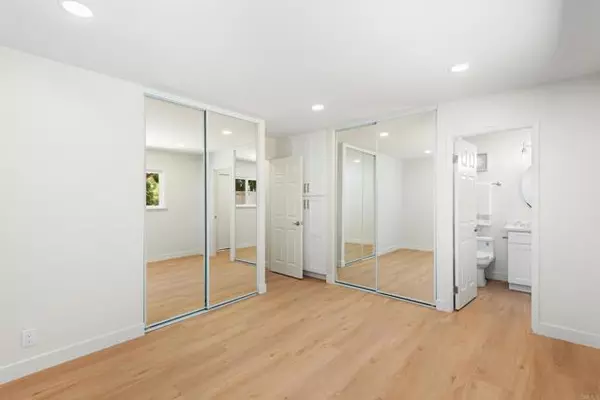For more information regarding the value of a property, please contact us for a free consultation.
Key Details
Sold Price $1,266,525
Property Type Single Family Home
Sub Type Detached
Listing Status Sold
Purchase Type For Sale
Square Footage 1,353 sqft
Price per Sqft $936
MLS Listing ID NDP2407466
Sold Date 10/04/24
Style Detached
Bedrooms 4
Full Baths 2
Construction Status Turnkey
HOA Y/N No
Year Built 1963
Lot Size 7,100 Sqft
Acres 0.163
Property Description
Located on an oversized canyon view lot in a quiet cul-de-sac of a vibrant and highly sought after neighborhood, this beautiful, meticulously maintained and thoughtfully upgraded home is ready to welcome its new family. Through the front yard, landscaped for easy care and curb appeal and charming gated front entrance, you are welcomed into a beautiful living space with new paint, LVP flooring, plantation shutters and a cozy brick fireplace. The fully-equipped, brand new kitchen is a chef's dream, boasting abundant cabinets, stainless steel appliances, and stunning quartz countertops. Pull up a stool to the stylish waterfall edge peninsula for a casual meal or gather in the adjacent dining area or shaded and screened California room offering a perfect venue for countless memorable moments. The backyard provides ample space for outdoor living with its shady trees and beautiful view of the canyon. Back inside, the primary bedroom is a quiet retreat, featuring two closets, full en-suite bath complete with beautifully tiled rain shower and a private access to the backyard. Three other bedrooms are well sized and share a bathroom. Both bathrooms have received a modern makeover, showcasing new cabinets and quartz countertops. The additional bonus room has its own private entrance and access to the backyard, making it an ideal work space. Spacious two-car garage is fully finished with epoxy flooring. With all the thoughtful custom upgrades and serene canyon views, this property is a rare find and an opportunity not to be missed!
Located on an oversized canyon view lot in a quiet cul-de-sac of a vibrant and highly sought after neighborhood, this beautiful, meticulously maintained and thoughtfully upgraded home is ready to welcome its new family. Through the front yard, landscaped for easy care and curb appeal and charming gated front entrance, you are welcomed into a beautiful living space with new paint, LVP flooring, plantation shutters and a cozy brick fireplace. The fully-equipped, brand new kitchen is a chef's dream, boasting abundant cabinets, stainless steel appliances, and stunning quartz countertops. Pull up a stool to the stylish waterfall edge peninsula for a casual meal or gather in the adjacent dining area or shaded and screened California room offering a perfect venue for countless memorable moments. The backyard provides ample space for outdoor living with its shady trees and beautiful view of the canyon. Back inside, the primary bedroom is a quiet retreat, featuring two closets, full en-suite bath complete with beautifully tiled rain shower and a private access to the backyard. Three other bedrooms are well sized and share a bathroom. Both bathrooms have received a modern makeover, showcasing new cabinets and quartz countertops. The additional bonus room has its own private entrance and access to the backyard, making it an ideal work space. Spacious two-car garage is fully finished with epoxy flooring. With all the thoughtful custom upgrades and serene canyon views, this property is a rare find and an opportunity not to be missed!
Location
State CA
County San Diego
Area Clairemont Mesa (92117)
Zoning R-1:SINGLE
Interior
Interior Features Recessed Lighting
Heating Natural Gas
Cooling Central Forced Air
Flooring Linoleum/Vinyl
Fireplaces Type FP in Living Room
Equipment Dishwasher, Disposal, Dryer, Microwave, Refrigerator, Washer, Gas Range
Appliance Dishwasher, Disposal, Dryer, Microwave, Refrigerator, Washer, Gas Range
Exterior
Exterior Feature Stucco
Garage Garage, Garage - Single Door
Garage Spaces 2.0
Fence Chain Link, Wood
Utilities Available Electricity Connected
View Valley/Canyon, Neighborhood
Total Parking Spaces 2
Building
Lot Description Cul-De-Sac, Curbs, Sidewalks
Story 1
Lot Size Range 4000-7499 SF
Architectural Style Traditional
Level or Stories 1 Story
Construction Status Turnkey
Schools
Elementary Schools San Diego Unified School District
Middle Schools San Diego Unified School District
High Schools San Diego Unified School District
Others
Acceptable Financing Cash, Conventional, FHA, VA, Submit
Listing Terms Cash, Conventional, FHA, VA, Submit
Special Listing Condition Standard
Read Less Info
Want to know what your home might be worth? Contact us for a FREE valuation!

Our team is ready to help you sell your home for the highest possible price ASAP

Bought with NON LISTED AGENT • NON LISTED OFFICE

"My job is to find and attract mastery-based agents to the office, protect the culture, and make sure everyone is happy! "



