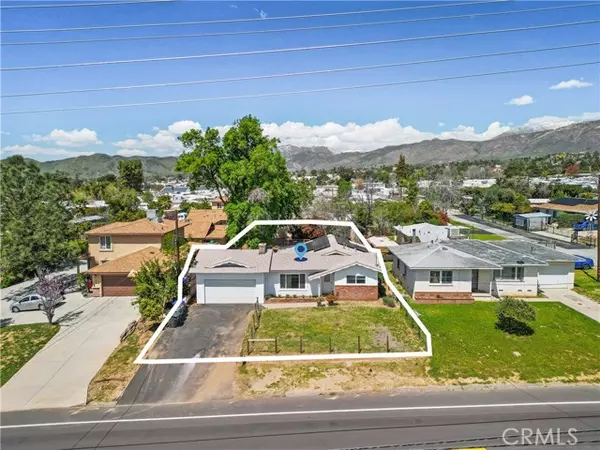For more information regarding the value of a property, please contact us for a free consultation.
Key Details
Sold Price $455,000
Property Type Single Family Home
Sub Type Detached
Listing Status Sold
Purchase Type For Sale
Square Footage 1,044 sqft
Price per Sqft $435
MLS Listing ID OC24062441
Sold Date 10/22/24
Style Detached
Bedrooms 2
Full Baths 2
HOA Y/N No
Year Built 1960
Lot Size 9,000 Sqft
Acres 0.2066
Property Description
Over 75k in recent upgrades to this charming, 1960 craftsman home, snuggled onto an expansive 9000 sq foot flat lot. When entering the home, you can see the amazing backyard from both the living room slider and the kitchen window. Spacious floor plan, smooth ceilings, fresh paint, and updated flooring throughout. Large open living room with a cozy brick fireplace awaits you with soft new carpet and a view to the enormous entertainers backyard. The large eat in kitchen is newly updated with cabinets, pretty tile backsplash, farmhouse sink and beautiful natural butcher block counter tops. The laundry room is conveniently located at the back of the kitchen near the door to the backyard which makes a nice landing area. The master suite has been updated with an on-suite bathroom and large soaking tub. Both bedrooms are generously sized, bathed in natural light, and offer ample closet space. Save on your electric bill as this home has solar financed with Mosaic. The roof, kitchen area plumbing and the windows are less than 2 years old. They did a kitchen remodel when the solar, roof and windows were installed. The 2-car garage is attached providing convenience and security, while the prime location offers easy access to schools, shopping, dining, and a myriad of amenities, making it a perfect sanctuary to call home. Experience the epitome of charm and comfort once again, welcome home!
Over 75k in recent upgrades to this charming, 1960 craftsman home, snuggled onto an expansive 9000 sq foot flat lot. When entering the home, you can see the amazing backyard from both the living room slider and the kitchen window. Spacious floor plan, smooth ceilings, fresh paint, and updated flooring throughout. Large open living room with a cozy brick fireplace awaits you with soft new carpet and a view to the enormous entertainers backyard. The large eat in kitchen is newly updated with cabinets, pretty tile backsplash, farmhouse sink and beautiful natural butcher block counter tops. The laundry room is conveniently located at the back of the kitchen near the door to the backyard which makes a nice landing area. The master suite has been updated with an on-suite bathroom and large soaking tub. Both bedrooms are generously sized, bathed in natural light, and offer ample closet space. Save on your electric bill as this home has solar financed with Mosaic. The roof, kitchen area plumbing and the windows are less than 2 years old. They did a kitchen remodel when the solar, roof and windows were installed. The 2-car garage is attached providing convenience and security, while the prime location offers easy access to schools, shopping, dining, and a myriad of amenities, making it a perfect sanctuary to call home. Experience the epitome of charm and comfort once again, welcome home!
Location
State CA
County San Bernardino
Area Riv Cty-Yucaipa (92399)
Interior
Interior Features Pantry
Cooling Central Forced Air
Flooring Carpet, Laminate
Fireplaces Type FP in Family Room
Equipment Dishwasher, Disposal, Solar Panels, Gas Stove, Gas Range
Appliance Dishwasher, Disposal, Solar Panels, Gas Stove, Gas Range
Laundry Kitchen
Exterior
Garage Spaces 2.0
View Pasture, Meadow
Total Parking Spaces 2
Building
Story 1
Lot Size Range 7500-10889 SF
Sewer Public Sewer
Water Public
Level or Stories 1 Story
Others
Monthly Total Fees $91
Acceptable Financing Cash, Cash To New Loan
Listing Terms Cash, Cash To New Loan
Special Listing Condition Standard
Read Less Info
Want to know what your home might be worth? Contact us for a FREE valuation!

Our team is ready to help you sell your home for the highest possible price ASAP

Bought with Tracie Petersen • Keller Williams Realty

"My job is to find and attract mastery-based agents to the office, protect the culture, and make sure everyone is happy! "



