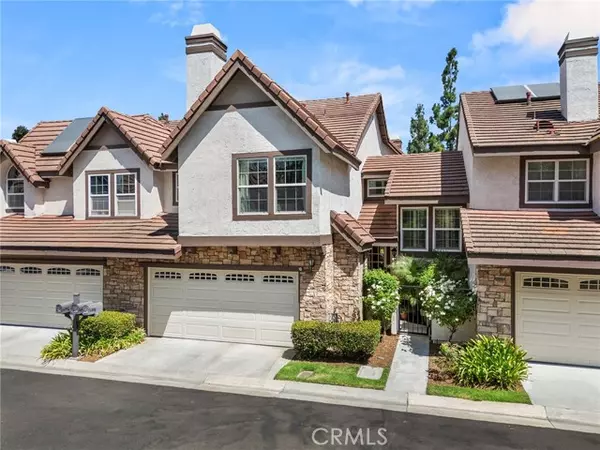For more information regarding the value of a property, please contact us for a free consultation.
Key Details
Sold Price $990,000
Property Type Condo
Listing Status Sold
Purchase Type For Sale
Square Footage 2,000 sqft
Price per Sqft $495
MLS Listing ID PW24187257
Sold Date 10/24/24
Style All Other Attached
Bedrooms 2
Full Baths 2
Half Baths 1
Construction Status Turnkey,Updated/Remodeled
HOA Fees $528/mo
HOA Y/N Yes
Year Built 1981
Lot Size 2,300 Sqft
Acres 0.0528
Lot Dimensions 2300
Property Description
This Stunning, Royal Circle Village attached view home boasts a grand outdoor entertainment patio, perfect for gatherings. Upon entering, vaulted ceilings and large windows flood both levels with natural light. The main floor features beautiful solid hardwood floors that flow seamlessly through the open living space. The spacious living room centers around a striking stone fireplace, enhanced by custom lighting. The kitchen is a designer's dream, complete with high-end stainless-steel appliances, a built-in refrigerator, a six-burner cooktop, custom cabinetry, gorgeous stone countertops, and an elegant kitchen island. The dining area, adjacent to the kitchen, comfortably accommodates extended seating. Three sets of French doors lead to the expansive back patio, offering a true indoor-outdoor lifestyle. The patio features a gas fire pit, with room for multiple seating areas, making it ideal for entertaining. Both bedrooms are large suites with fabulous, vaulted ceilings. The primary suite offers a scenic golf course view and a luxurious bathroom with dual sinks, a walk-in shower with a seamless glass door, and multiple closets with custom mirrored doors, and a grand amount of storage. The secondary suite is equally impressive, featuring a private bath with a large soaking tub, separate shower, and a large walk-in closet. Thoughtful details and endless custom storage throughout make this home truly unique. Additional features include newer AC/HVAC, newer windows and doors, a new electrical panel, a car charger outlet, custom garage storage, northern view, and a bit of golf co
This Stunning, Royal Circle Village attached view home boasts a grand outdoor entertainment patio, perfect for gatherings. Upon entering, vaulted ceilings and large windows flood both levels with natural light. The main floor features beautiful solid hardwood floors that flow seamlessly through the open living space. The spacious living room centers around a striking stone fireplace, enhanced by custom lighting. The kitchen is a designer's dream, complete with high-end stainless-steel appliances, a built-in refrigerator, a six-burner cooktop, custom cabinetry, gorgeous stone countertops, and an elegant kitchen island. The dining area, adjacent to the kitchen, comfortably accommodates extended seating. Three sets of French doors lead to the expansive back patio, offering a true indoor-outdoor lifestyle. The patio features a gas fire pit, with room for multiple seating areas, making it ideal for entertaining. Both bedrooms are large suites with fabulous, vaulted ceilings. The primary suite offers a scenic golf course view and a luxurious bathroom with dual sinks, a walk-in shower with a seamless glass door, and multiple closets with custom mirrored doors, and a grand amount of storage. The secondary suite is equally impressive, featuring a private bath with a large soaking tub, separate shower, and a large walk-in closet. Thoughtful details and endless custom storage throughout make this home truly unique. Additional features include newer AC/HVAC, newer windows and doors, a new electrical panel, a car charger outlet, custom garage storage, northern view, and a bit of golf course views. Conveniently located near the HOA's pool and spa, shopping, dining, Anaheim Hills Golf Club, and major highways (241, 91, 55), this home offers both luxury and accessibility.
Location
State CA
County Orange
Area Oc - Anaheim (92807)
Interior
Interior Features Granite Counters, Recessed Lighting, Stone Counters, Two Story Ceilings
Cooling Central Forced Air
Fireplaces Type FP in Living Room
Equipment Dishwasher, Microwave, Refrigerator, 6 Burner Stove, Gas Stove
Appliance Dishwasher, Microwave, Refrigerator, 6 Burner Stove, Gas Stove
Laundry Laundry Room, Inside
Exterior
Exterior Feature Stucco, Wood, Concrete
Garage Direct Garage Access, Garage - Single Door, Garage Door Opener
Garage Spaces 2.0
Fence Stucco Wall, Wrought Iron
Pool Association
View Golf Course, Mountains/Hills, Trees/Woods
Roof Type Tile/Clay
Total Parking Spaces 2
Building
Lot Description Cul-De-Sac, Curbs
Story 2
Lot Size Range 1-3999 SF
Sewer Public Sewer
Water Public
Architectural Style Traditional, Tudor/French Normandy
Level or Stories 2 Story
Construction Status Turnkey,Updated/Remodeled
Others
Monthly Total Fees $623
Acceptable Financing Cash, Cash To New Loan
Listing Terms Cash, Cash To New Loan
Read Less Info
Want to know what your home might be worth? Contact us for a FREE valuation!

Our team is ready to help you sell your home for the highest possible price ASAP

Bought with Michelle Esparza • COLDWELL BANKER REALTY

"My job is to find and attract mastery-based agents to the office, protect the culture, and make sure everyone is happy! "



