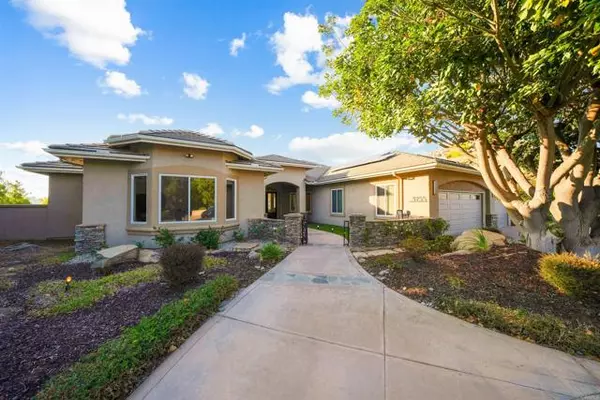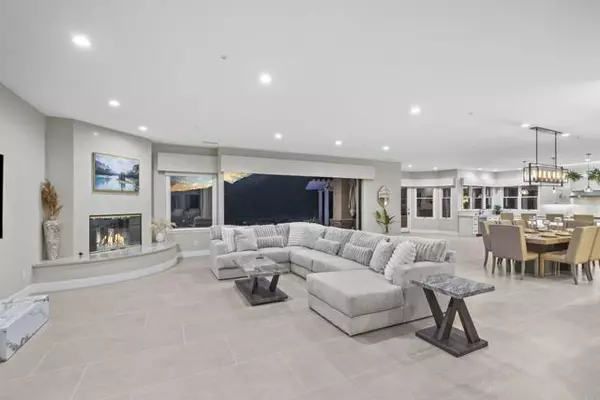For more information regarding the value of a property, please contact us for a free consultation.
Key Details
Sold Price $2,375,000
Property Type Single Family Home
Sub Type Detached
Listing Status Sold
Purchase Type For Sale
Square Footage 3,450 sqft
Price per Sqft $688
MLS Listing ID PTP2403338
Sold Date 11/08/24
Style Detached
Bedrooms 3
Full Baths 3
Half Baths 1
HOA Fees $225/mo
HOA Y/N Yes
Year Built 1999
Lot Size 4.410 Acres
Acres 4.41
Property Description
GATED COMMUNITY. GOLF/LAKE VIEWS. POOL. A extravagance estate located in the gated community of Silverado Estates. Step through the grand double door into the living room boasting stunning mountain views. Outside, enjoy a panoramic 360-degree view of the infinity pool overlooking the picturesque golf course and serene lake. The in-ground infinity Pool comes with a luxurious custom-built bathroom, perfect for those hot summer days. The chefs kitchen features exquisite wood cabinets and a lovely granite countertop island. The lavish estate offers three spacious bedrooms, three and a half bathrooms, all set on a generous 3450 square feet of living space. This property embodies the pinnacle of California living, MOTIVATED SELLER.
GATED COMMUNITY. GOLF/LAKE VIEWS. POOL. A extravagance estate located in the gated community of Silverado Estates. Step through the grand double door into the living room boasting stunning mountain views. Outside, enjoy a panoramic 360-degree view of the infinity pool overlooking the picturesque golf course and serene lake. The in-ground infinity Pool comes with a luxurious custom-built bathroom, perfect for those hot summer days. The chefs kitchen features exquisite wood cabinets and a lovely granite countertop island. The lavish estate offers three spacious bedrooms, three and a half bathrooms, all set on a generous 3450 square feet of living space. This property embodies the pinnacle of California living, MOTIVATED SELLER.
Location
State CA
County San Diego
Area El Cajon (92019)
Zoning 1
Interior
Cooling Central Forced Air
Fireplaces Type FP in Living Room
Laundry Laundry Room
Exterior
Garage Spaces 3.0
Pool Below Ground
Community Features Horse Trails
Complex Features Horse Trails
View Golf Course, Mountains/Hills, Valley/Canyon, Neighborhood, City Lights
Total Parking Spaces 13
Building
Lot Description Curbs, Sidewalks
Story 1
Lot Size Range 4+ to 10 AC
Sewer Aerobic Septic
Level or Stories 1 Story
Schools
High Schools Grossmont Union High School District
Others
Monthly Total Fees $225
Acceptable Financing Cash, Conventional, FHA, VA
Listing Terms Cash, Conventional, FHA, VA
Special Listing Condition Standard
Read Less Info
Want to know what your home might be worth? Contact us for a FREE valuation!

Our team is ready to help you sell your home for the highest possible price ASAP

Bought with Keller Williams Realty

"My job is to find and attract mastery-based agents to the office, protect the culture, and make sure everyone is happy! "



