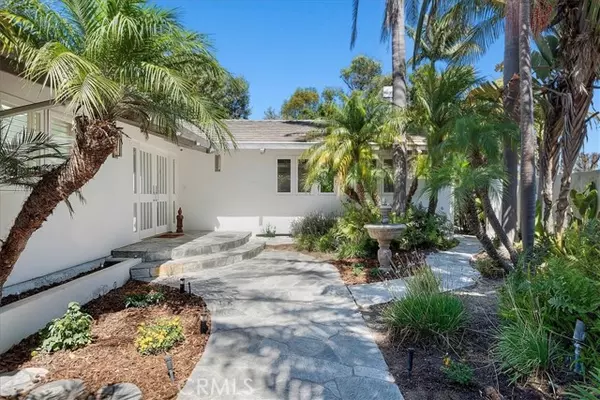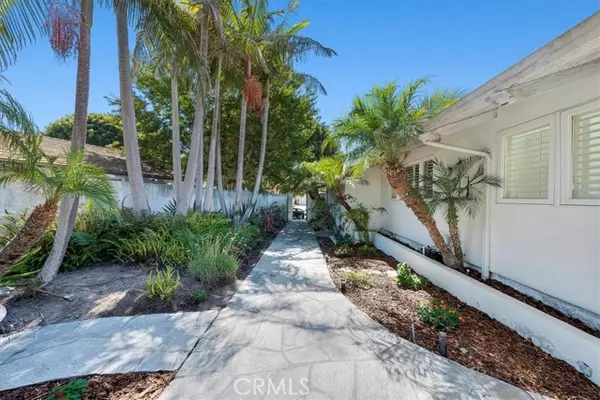For more information regarding the value of a property, please contact us for a free consultation.
Key Details
Sold Price $2,850,000
Property Type Single Family Home
Sub Type Detached
Listing Status Sold
Purchase Type For Sale
Square Footage 2,778 sqft
Price per Sqft $1,025
MLS Listing ID PV24188664
Sold Date 11/15/24
Style Detached
Bedrooms 4
Full Baths 2
Half Baths 1
Construction Status Updated/Remodeled
HOA Y/N No
Year Built 1969
Lot Size 0.403 Acres
Acres 0.4033
Property Description
This beautifully remodeled and exceptionally private home, nestled on a highly sought-after cul-de-sac street, offers the perfect blend of modern luxury and serene living, surrounded by lush trees that provide natural privacy and a tranquil atmosphere. The home boasts hardwood floors and carpets throughout, complemented by Brookhaven cabinetry in the kitchen and bathrooms. Every indoor door and light fixture has been replaced, giving the home a fresh, modern feel. With 14 skylights, the natural light throughout is a must see! The spacious kitchen features Miele appliances, including an espresso/cappuccino machine, stove, oven, microwave, and a Sub-Zero refrigerator. The countertops are Caesar stone, and the custom-made bar features stunning tiger wood cabinets and marble counter. The home has three fireplaces, including a wood-burning and a see-through fireplace with marble tiles extending to the ceiling. Newer tankless water heater. Each bathroom has been fully remodeled with Duravit toilets, Odin faucets, and Brookhaven cabinetry. The master suite is a true retreat with a Victoria + Albert soaking tub, Jaclo shower head, 2 Krion bath mirrors and heated floors! Designer wallpaper adds a unique touch to every room. Enjoy a glass of wine from your wine fridge, or entertain guests with an out door kitchen, BBQ and the in-ground jacuzzi. Bedrooms are fitted with custom shades from The Shade Store for added comfort and style. The property is surrounded by mature trees, creating a peaceful and very private environment, perfect for outdoor relaxation and entertaining. For the Car
This beautifully remodeled and exceptionally private home, nestled on a highly sought-after cul-de-sac street, offers the perfect blend of modern luxury and serene living, surrounded by lush trees that provide natural privacy and a tranquil atmosphere. The home boasts hardwood floors and carpets throughout, complemented by Brookhaven cabinetry in the kitchen and bathrooms. Every indoor door and light fixture has been replaced, giving the home a fresh, modern feel. With 14 skylights, the natural light throughout is a must see! The spacious kitchen features Miele appliances, including an espresso/cappuccino machine, stove, oven, microwave, and a Sub-Zero refrigerator. The countertops are Caesar stone, and the custom-made bar features stunning tiger wood cabinets and marble counter. The home has three fireplaces, including a wood-burning and a see-through fireplace with marble tiles extending to the ceiling. Newer tankless water heater. Each bathroom has been fully remodeled with Duravit toilets, Odin faucets, and Brookhaven cabinetry. The master suite is a true retreat with a Victoria + Albert soaking tub, Jaclo shower head, 2 Krion bath mirrors and heated floors! Designer wallpaper adds a unique touch to every room. Enjoy a glass of wine from your wine fridge, or entertain guests with an out door kitchen, BBQ and the in-ground jacuzzi. Bedrooms are fitted with custom shades from The Shade Store for added comfort and style. The property is surrounded by mature trees, creating a peaceful and very private environment, perfect for outdoor relaxation and entertaining. For the Car Enthusiast's Dream: The three-car garage comes with a lift for an extra car, and the driveway can comfortably accommodate 3-6 more cars. Make your way down to the Horse trails for Additional Space with A shed at the bottom of the property serves as a teenager's retreat or can be easily converted into a home office. This one-of-a-kind home provides luxury, privacy, and convenience in every corner. 9 hardwired cameras throughout property for optimum security. Close to award winning PV schools, Beach, restaurants and shopping.
Location
State CA
County Los Angeles
Area Palos Verdes Peninsula (90274)
Zoning RERA20000*
Interior
Interior Features Bar, Beamed Ceilings, Stone Counters, Wet Bar
Cooling Central Forced Air
Flooring Carpet, Wood
Fireplaces Type FP in Living Room, Den
Equipment Dishwasher, Microwave, Refrigerator, Freezer, Ice Maker, Gas Range, Water Purifier
Appliance Dishwasher, Microwave, Refrigerator, Freezer, Ice Maker, Gas Range, Water Purifier
Laundry Laundry Room
Exterior
Exterior Feature Stone
Garage Garage, Garage - Three Door
Garage Spaces 3.0
Fence Security, Wood
Community Features Horse Trails
Complex Features Horse Trails
Utilities Available Cable Available, Electricity Available, Electricity Connected
View Courtyard
Total Parking Spaces 3
Building
Lot Description Landscaped, Sprinklers In Front, Sprinklers In Rear
Story 1
Sewer Public Sewer
Water Public
Architectural Style Ranch
Level or Stories 1 Story
Construction Status Updated/Remodeled
Others
Monthly Total Fees $102
Acceptable Financing Cash, Conventional, Cash To Existing Loan, Cash To New Loan
Listing Terms Cash, Conventional, Cash To Existing Loan, Cash To New Loan
Special Listing Condition Standard
Read Less Info
Want to know what your home might be worth? Contact us for a FREE valuation!

Our team is ready to help you sell your home for the highest possible price ASAP

Bought with Vista Sotheby's International Realty

"My job is to find and attract mastery-based agents to the office, protect the culture, and make sure everyone is happy! "



